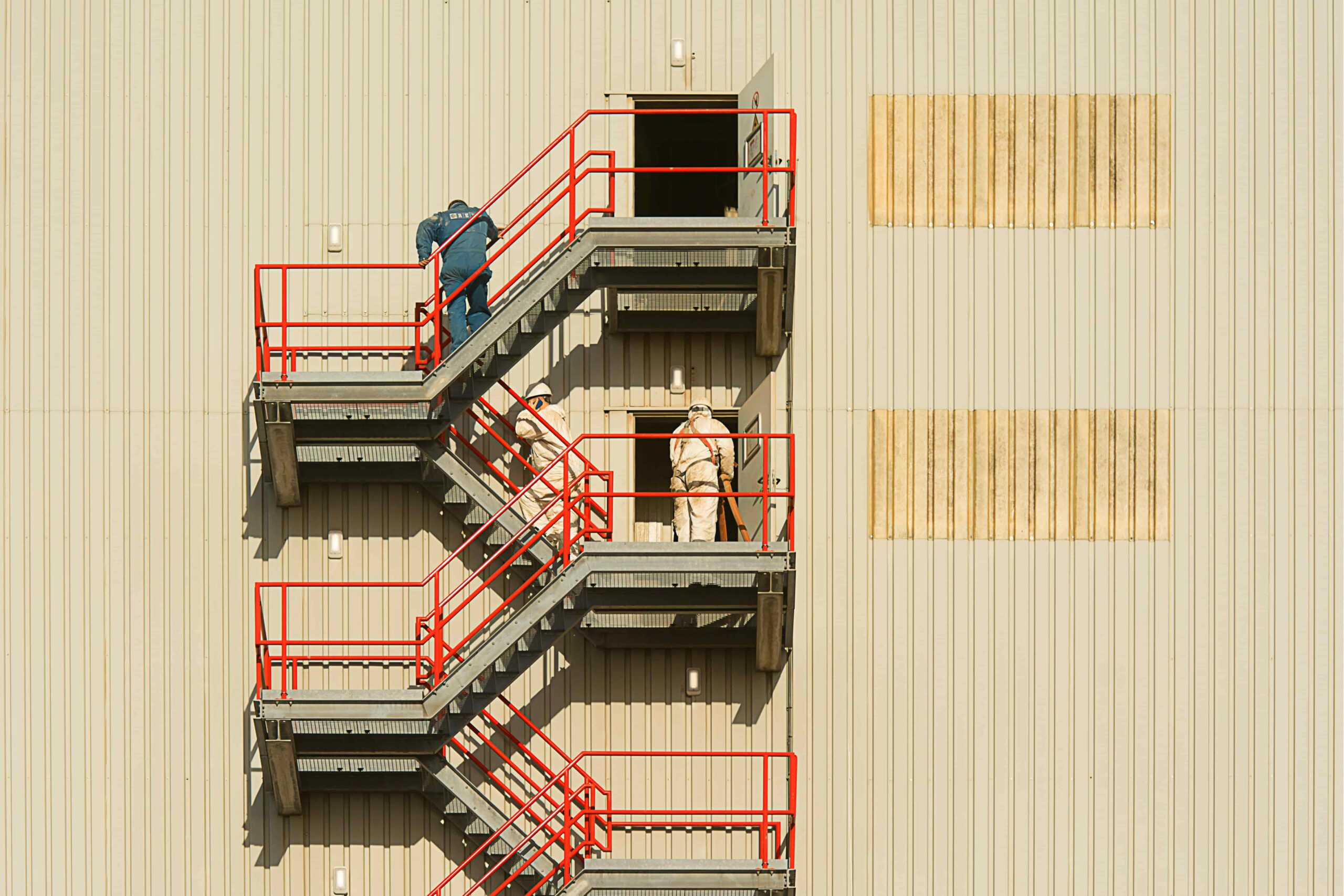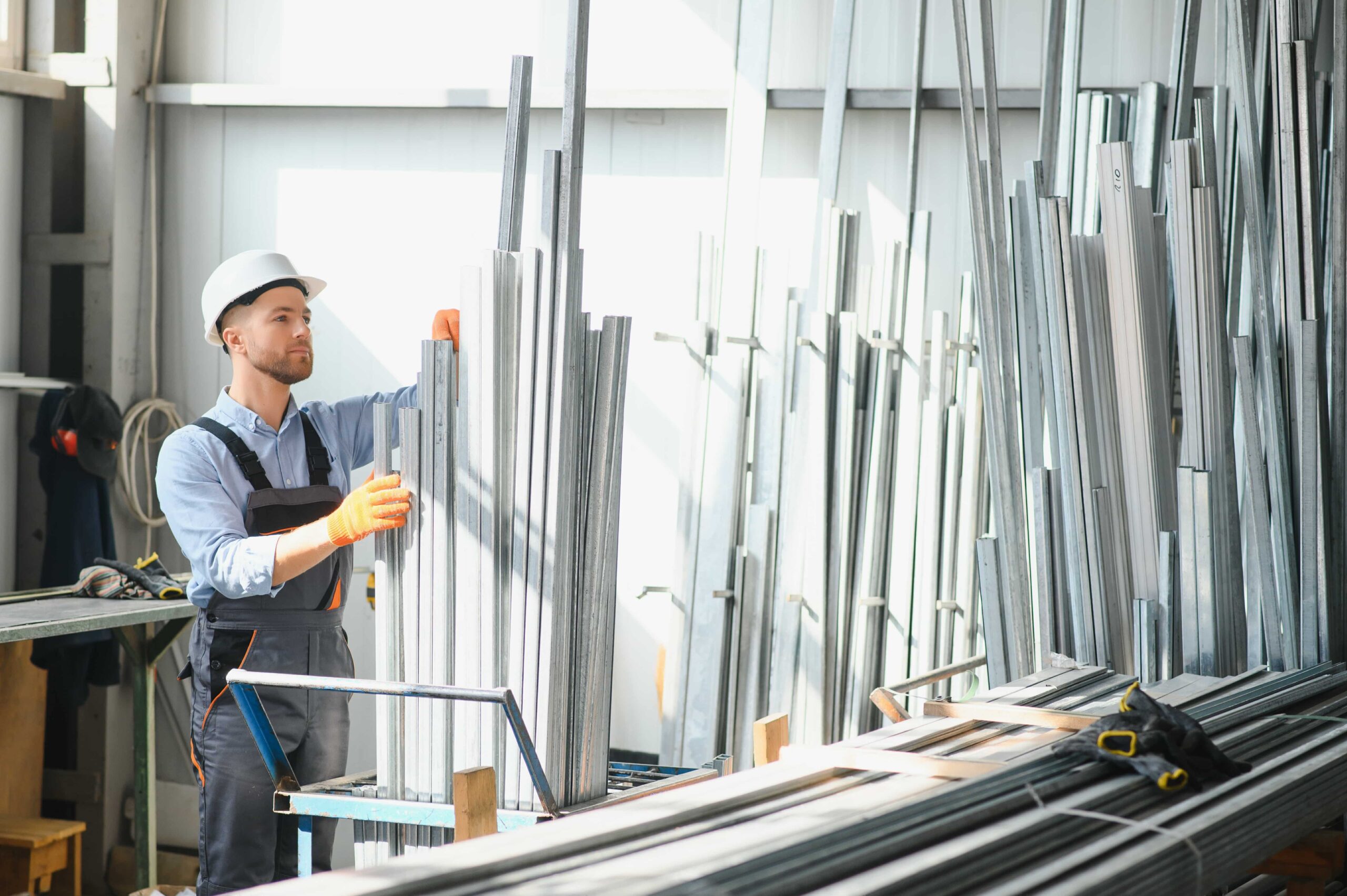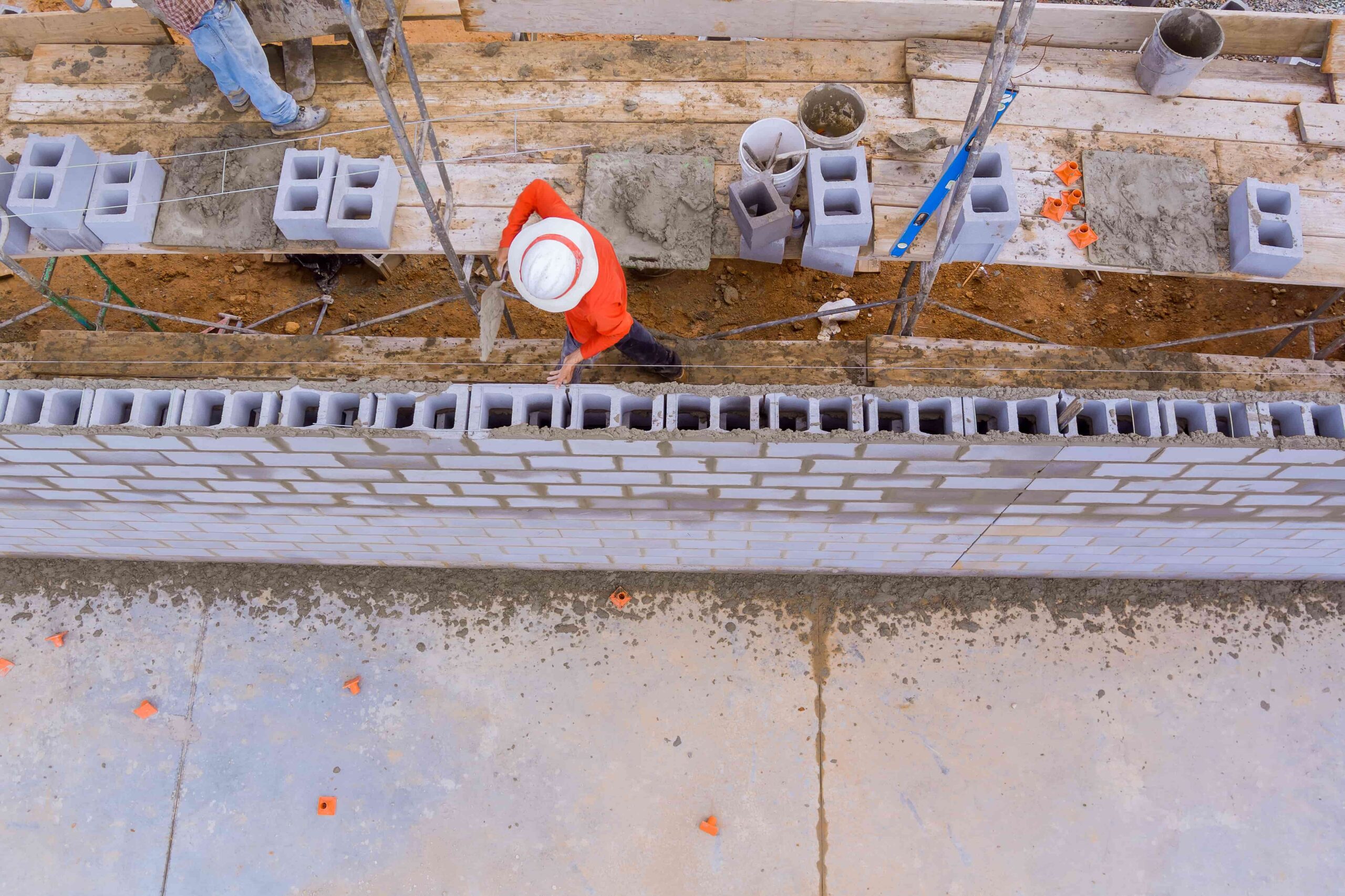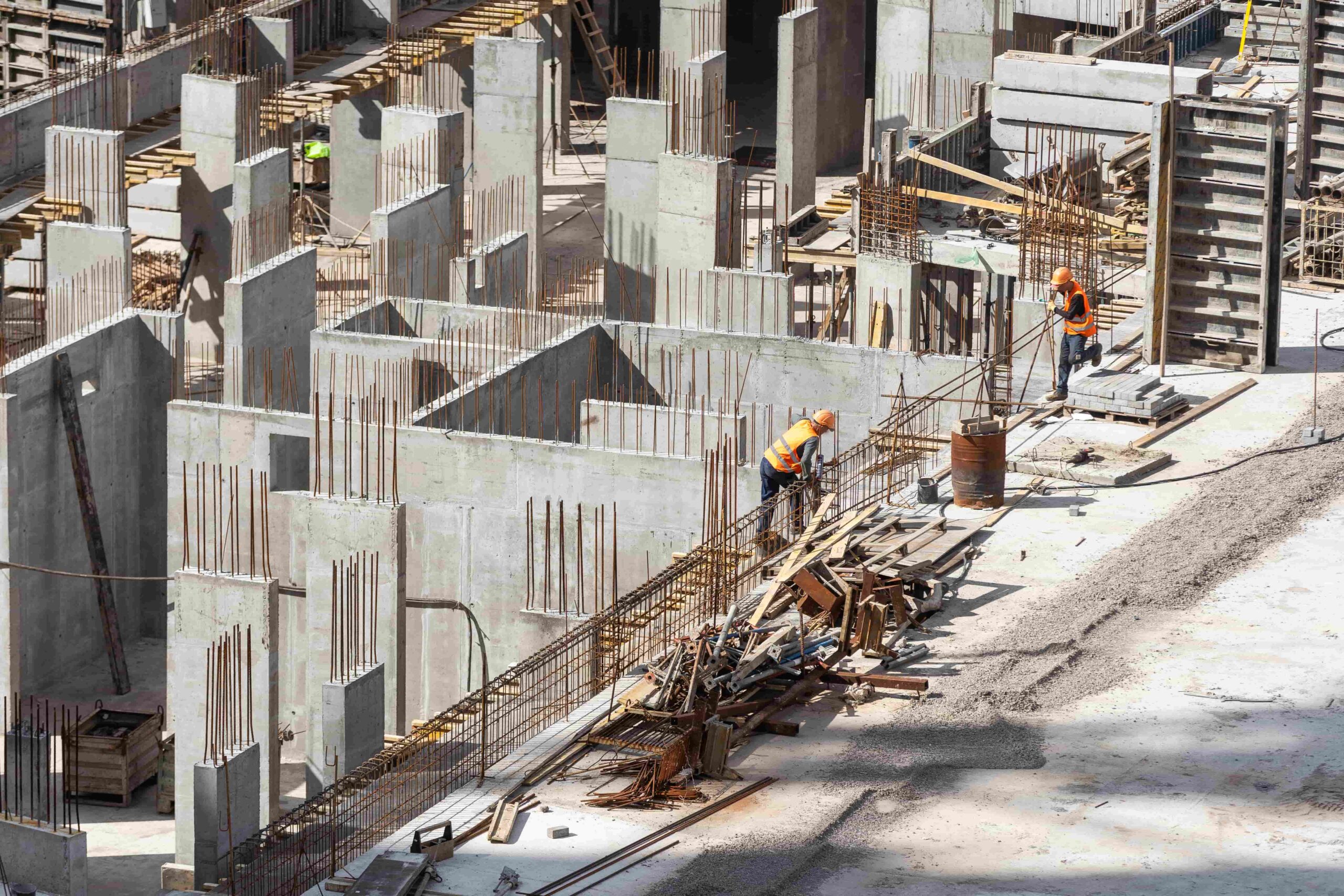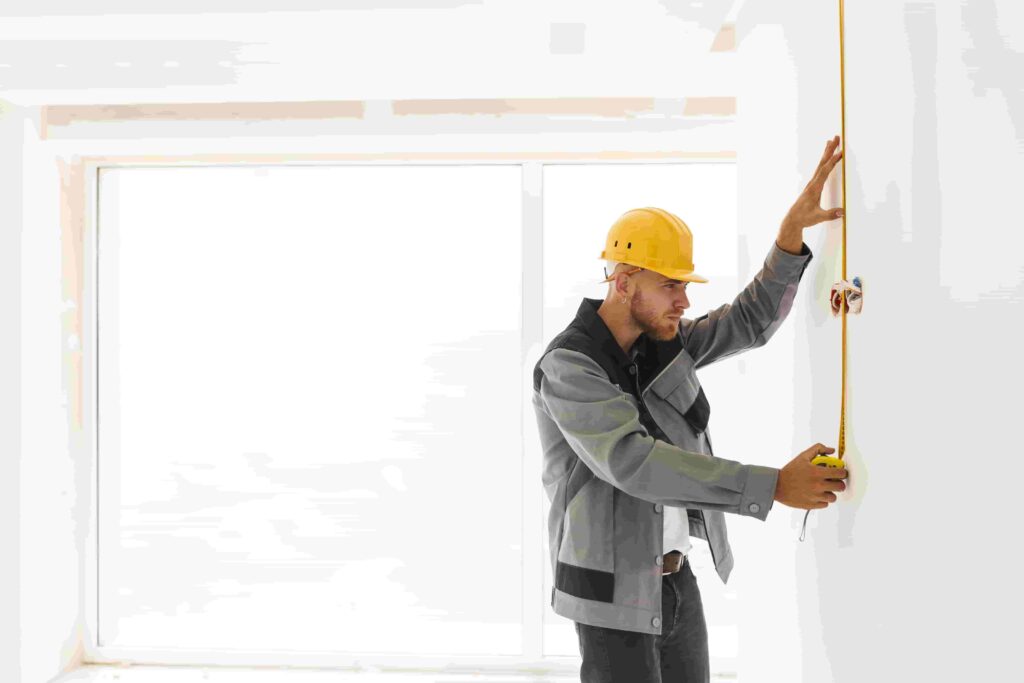
Drywall installation might seem straightforward—but inaccurate estimating can quickly turn profits into problems. One of the most common mistakes? Ignoring wall heights, skipping soffits, or overlooking framing components like runners, studs, furring channels, and corner beads. At True Bid Data, we specialize in detailed drywall takeoffs that ensure you cover every square foot, stud, and screw—because that’s what it takes to win projects profitably.
The Risks of Incomplete Drywall Estimates
Too often, estimators rely solely on floor plans to calculate drywall quantities—missing critical elements like:
- Ceiling heights not explicitly mentioned
- Soffits, bulkheads, and vertical returns
- Shaft walls, chase walls, and fire-rated assemblies
- Framing material for top/bottom runners, vertical studs
- Corner beads, control joints, and specialty trims
- Sheathing, moisture/mold-resistant boards
These oversights can lead to change orders, material shortfalls, and profit erosion during construction.
The True Bid Data Approach to Roofing Estimation
We don’t guess. We analyze your drawings, specifications, and scope line by line to provide:
True Bid Data’s Drywall Estimating Process
Our experienced estimators study every elevation, section, and spec sheet to build a complete picture of your drywall scope.
What’s Included in Our Drywall Takeoffs
- Drywall Sheets by type (standard, moisture-resistant, abuse-resistant, fire-rated)
- Square Footage per wall and ceiling, matched to actual height and layout
- Vertical Stud Counts (including spacing and layout adjustments)
- Horizontal/Top/Bottom Runners in linear feet
- Furring Channels, Resilient Channels, and backup framing
- Corner Beads, Expansion Joints, and finishes
- Soffits, Ceilings, and Shaftwall Assemblies
Every takeoff is structured per CSI Division 09 – Finishes, ensuring easy import into your estimating system or proposal.
We Estimate for All Drywall Applications
- Residential drywall (single-family, multi-family)
- Commercial office partitions and corridors
- Schools, hospitals, and high-performance assemblies
- Fire-rated, acoustical, and moisture-resistant systems
- Ceiling drywall and specialty applications
Whether your job calls for Type X 5/8″ GWB, shaftliner, or layered assemblies, we know how to count it accurately.
Who We Serve
- Drywall subcontractors
- General contractors
- Commercial developers
- Architects and estimators
- Project managers and cost consultants
Why Contractors Trust True Bid Data
- We Account for Height – We review elevations and details, not just plans.
- Full System Quantities – Get accurate counts for studs, runners, sheets, beads, and trims.
- Fast Turnaround – Most estimates delivered in 24–72 hours.
- Labor + Material Ready – Pair it with our cost estimating service for full bids.
Don’t Just Count Sheets. Count Everything.
Drywall is more than just board footage. It’s a system—and we help you estimate it right.
Upload your drawings today at True Bid Data
Or request a consultation with our team of drywall estimating experts.

