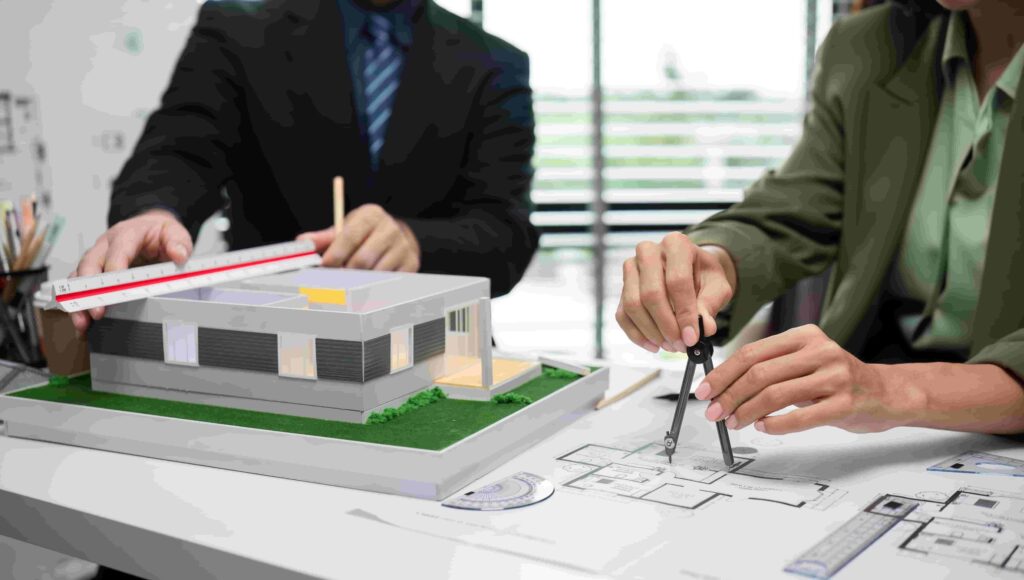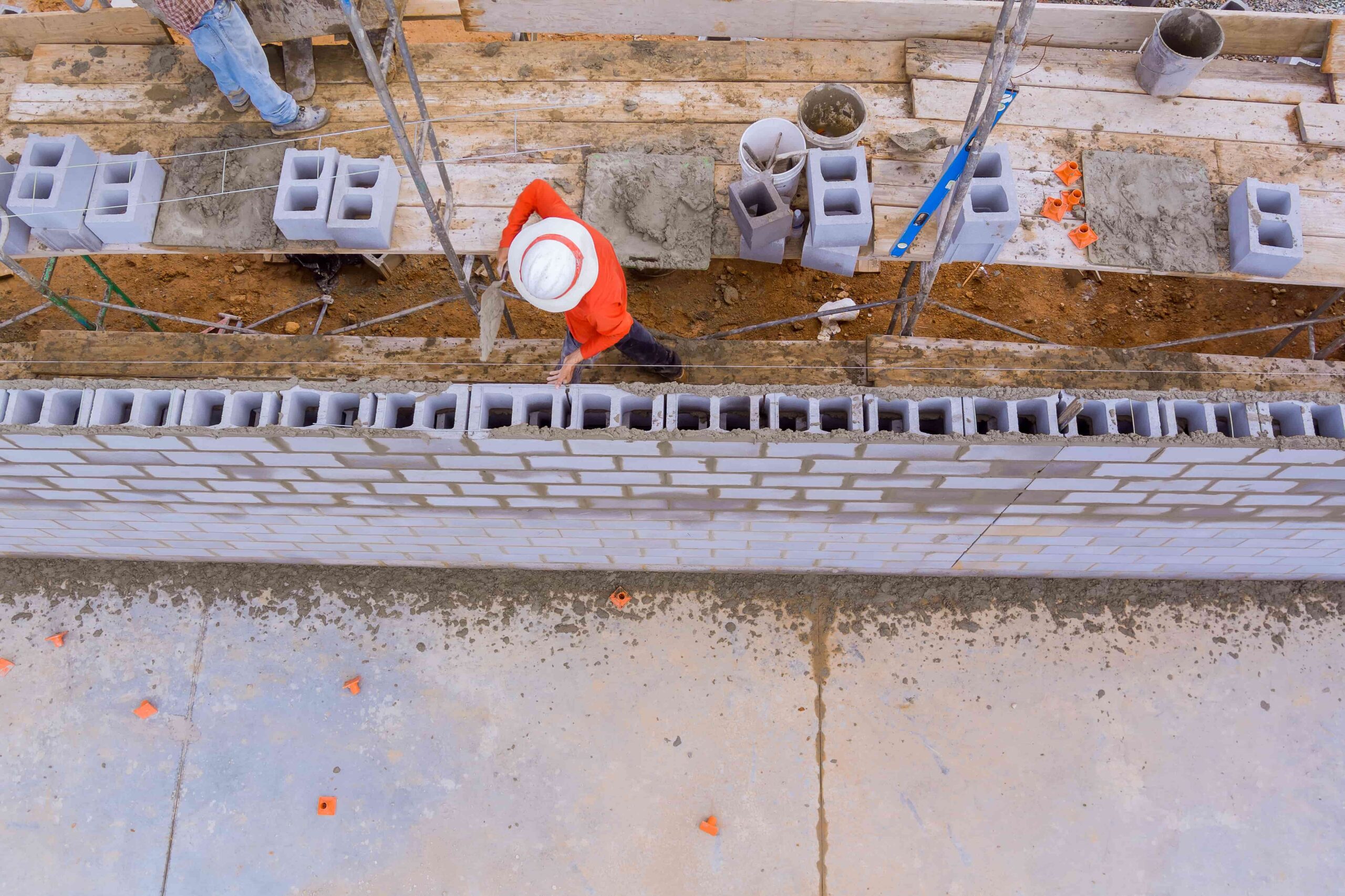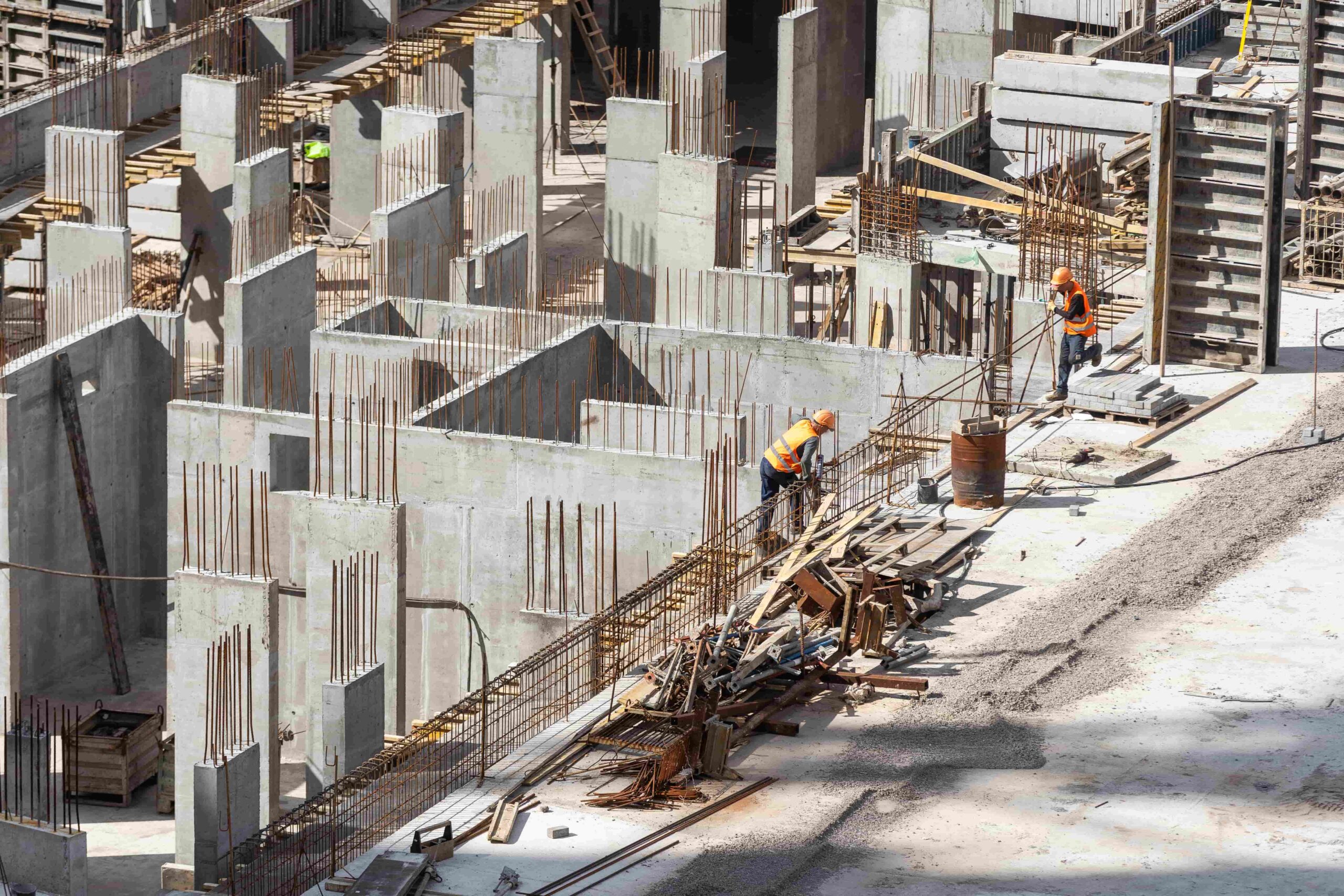
In any construction project, architectural drawings are the foundation. But turning those drawings into a precise and comprehensive quantity takeoff is a job for specialists. At True Bid Data Inc., we transform complex architectural plans into detailed, CSI-aligned takeoff reports — helping contractors, developers, and architects bid confidently and build accurately.
With over 6 years of experience and hundreds of projects estimated monthly, truebiddata.com has become a trusted name in architectural quantity takeoff services across the USA, UK, and beyond.
Architectural Quantity Takeoff Needs a Specialist Approach
Architectural estimating is not just about measuring square footage or counting doors. Every drawing contains layers of detail — finishes, materials, assemblies, fire ratings, and coordination with other trades. At True Bid Data Inc., we break down every architectural component into accurate quantities, mapped to the Construction Specifications Institute (CSI) divisions for consistency and clarity.
Included in Our Architectural Takeoff
We provide a full-scope breakdown using the CSI MasterFormat system, typically covering:
Division 03–06: Structural and Architectural Core
- Concrete flatwork, curbs, pads
- Masonry walls and veneers
- Structural and finish carpentry
- Millwork and casework
Division 08: Openings
- Doors (wood, hollow metal, glass)
- Frames and thresholds
- Windows (storefront, curtain wall, operable)
- Louvers and vents
- Hardware takeoff by set
Division 09: Finishes
- Gypsum board walls, partitions, soffits
- Acoustical ceilings
- Floor finishes: tile, carpet, vinyl, hardwood
- Wall finishes: paint, paneling, coverings
- Baseboards and trims
Division 10: Specialties
- Signage
- Toilet accessories
- Fire extinguishers & cabinets
- Lockers, corner guards, visual boards
Division 11–12: Equipment & Furnishings
- Residential/commercial appliances
- Lab casework or shelving
- Window treatments
- Furnishings and built-in seating
Division 14: Conveying Equipment (if applicable)
- Elevator shaft provisions
- Pit walls and thresholds
- Architectural finish coordination
Why True Bid Data Inc.?
At True Bid Data, we don’t just take off what’s visible — we read between the lines. We verify:
- Details across architectural, reflected ceiling, finish, and partition plans
- Coordination with structural, MEP, and civil drawings
- ADA and code compliance elements
- Fire-rated assemblies and specialty zones
- Exact takeoff by material type and location
Our team includes senior estimators and architects who bring deep knowledge of building systems, construction methods, and vendor specifications. Combined with our historical project database and active material pricing from suppliers, we ensure accurate and competitive quantity takeoffs every time.
Who We Help
We work with:
- General Contractors — looking to prepare complete and competitive bids
- Subcontractors — needing accurate scope for drywall, ceilings, flooring, millwork, etc.
- Architects — validating material coverage and verifying change orders
- Developers & Owners — checking scope and preventing overbilling
Even if you’ve already received quotes, clients often turn to True Bid Data Inc. to double-check for inflated pricing, missed items, or scope creep — particularly in interior finishes or specialty items.
Get Started with Architectural Takeoff by True Bid Data Inc.
If you’re looking for accurate architectural estimating built around CSI format, real vendor pricing, and experienced eyes, we’ve got you covered.
Visit www.TrueBidData.com today to request a quote or speak with our estimating team.




