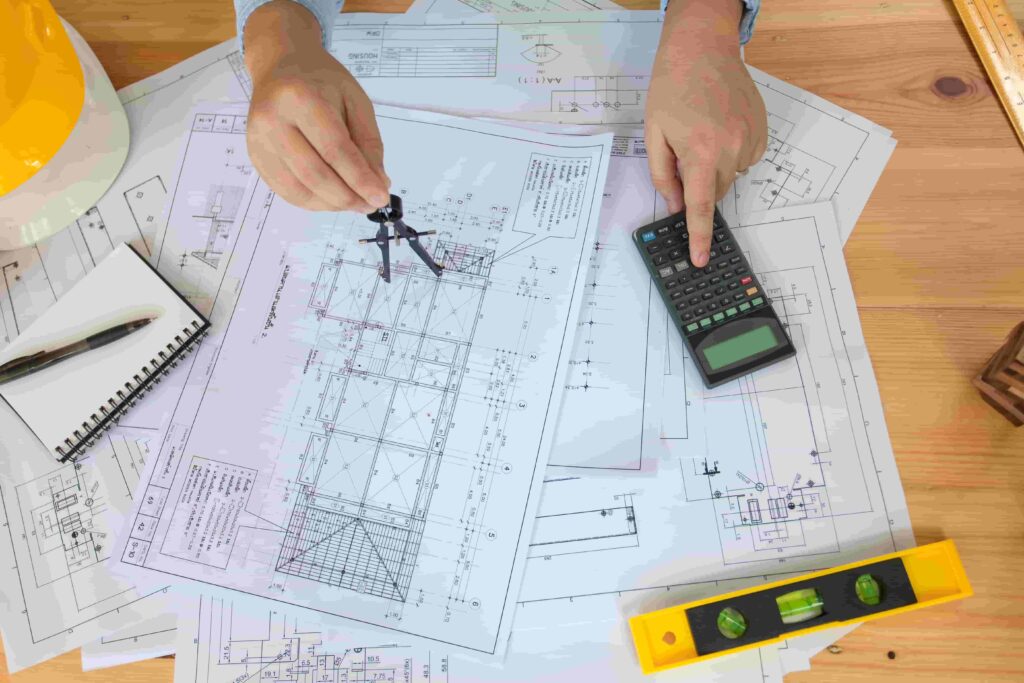
In the estimating process, construction plans are more than just architectural drawings—they are data blueprints that inform every material quantity, labor hour, and cost forecast. At True Bid Data, we approach construction plans as dynamic sources of intelligence that shape the accuracy of our digital takeoffs and project estimates.
Estimators, project managers, and contractors rely on construction plans to extract measurable insights that impact procurement, scheduling, and overall bid strategy. Properly reading and interpreting these plans leads to better outcomes—and fewer costly surprises.
Using Construction Plans for Data-Driven Takeoffs
Construction plans provide the spatial and dimensional data required to generate precise takeoffs. Whether it’s square footage for drywall, linear footage for piping, or cubic yards for concrete, each measurement originates from properly scaled plan sets.
Estimating software tools like PlanSwift, Bluebeam Revu, and Autodesk allow users to convert these drawings into actionable data:
- Floor plans for interior finish takeoffs
- Elevations for façade materials
- Sections for wall assemblies and insulation
- MEP drawings for HVAC, plumbing, and electrical scope
- Roof plans for waterproofing and flashing details
- Structural plans for steel and rebar quantities
At True Bid Data, we integrate these layers into a unified cost model, helping contractors see not only what’s being built, but what it will cost—by the square foot, by the assembly, and by the hour.
How Construction Plans Influence Scope Clarity
Misinterpretation of construction plans leads to scope gaps, overlaps, or missed cost items. That’s why it’s critical to understand how these plans define:
- System types (e.g., TPO vs. asphalt roofing)
- Dimensions and elevations (affecting volume and access)
- Phasing (impacting schedule-based pricing)
- Construction methods (impacting labor rates)
- Alternates or allowances (affecting final bid amounts)
By analyzing the construction plans alongside specifications and addenda, True Bid Data ensures every scope item is identified and priced correctly. This is particularly important when comparing base bids versus alternates or preparing for rebids.
Construction Plans in Estimating Workflow
The lifecycle of an estimate always begins with drawing review. The following steps define how estimators use construction plans for cost modeling:
- Importing and scaling plans: PDFs or CAD files are uploaded into a takeoff platform and calibrated to real-world dimensions.
- Layer isolation and system tagging: Trade-specific elements are isolated (e.g., only ductwork or only partition walls) for focused measurement.
- Quantity extraction: Areas, lengths, and volumes are calculated with traceable logic.
- Cost assignment: Material and labor unit prices are applied to the takeoff data for real-time pricing visibility.
- Cross-referencing with specs: Construction plans are verified against specification sections to ensure design intent matches scope.
This process eliminates guesswork and standardizes estimation output across projects and trades.
Managing Plan Revisions and Addenda
Construction plans are often updated via revised drawings or addenda during the bid period. Failing to track these changes introduces risk into the estimating process. At True Bid Data, we manage plan updates through version control systems, comparing old and new sheets to spot:
- Scope increases or deletions
- Detail modifications affecting quantities
- Clarifications that influence trade assignments
- Structural or MEP coordination changes
This allows our estimators to update costs quickly and confidently, keeping bids competitive and compliant.
How Construction Plans Improve Forecasting and Planning
Beyond estimating, construction plans contribute to long-term project forecasting:
- Workforce projections: labor timelines can be modeled based on project phases.
- Cash flow planning: materials and labor are tied to scheduled activities.
- Logistics optimization: drawings reveal access limitations, crane placement, and staging areas.
- Quality control: plan accuracy affects how well field conditions match budgeted scopes.
These insights support better project planning—not just pricing.
Every HVAC estimate is aligned with project-specific variables such as building use, energy codes, geography, and installation constraints.
Unlock Plan-Driven Estimating with True Bid Data
True Bid Data transforms construction plans into cost intelligence. Our team combines technology and trade knowledge to help you extract maximum value from architectural, structural, and MEP drawings. Whether you’re working on a school, commercial building, or public works project, our estimating system ensures your bid is built on measurable insights—not assumptions.
Explore how True Bid Data can help you win more work with smarter estimates at True Bid Data.




