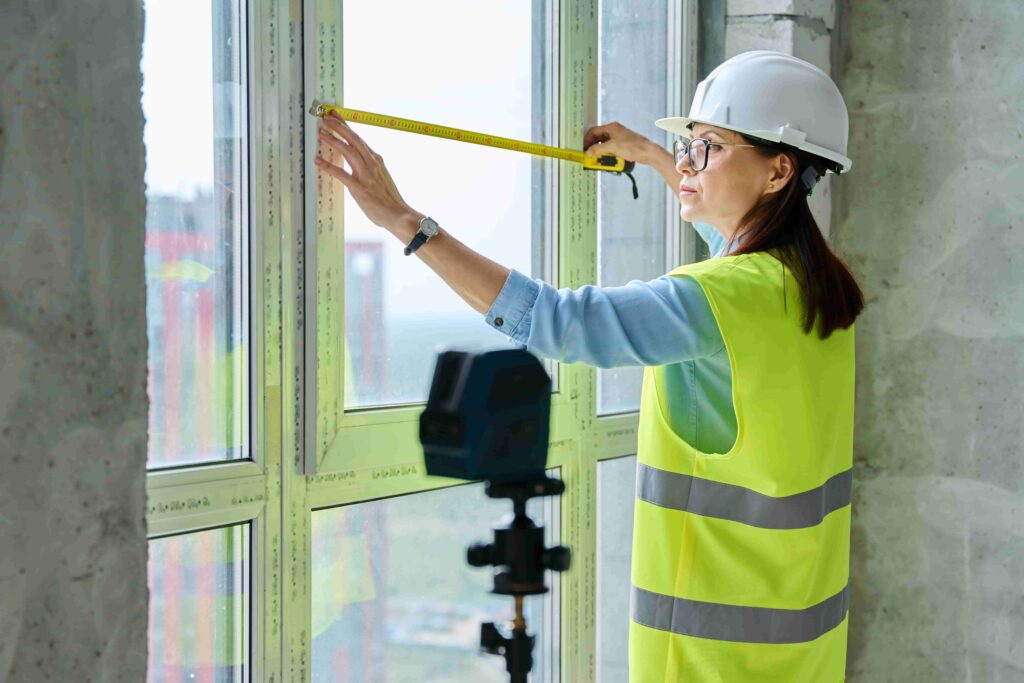
Curtain wall estimation is a critical component in façade planning for modern construction, particularly in high-density urban markets like New York City. These systems—comprising glass, aluminium frames, anchors, and insulation—are not only design elements but functional thermal and structural barriers. Estimating them accurately involves technical precision, digital tools, and awareness of both material variability and local compliance needs.
At True Bid Data, we provide data-driven support for curtain wall estimation, offering contractors the ability to produce clear, competitive, and compliant bids. Whether you’re estimating a corporate tower in Manhattan or a public building under an agency like DASNY, success depends on extracting clean quantities and applying the right assemblies, labor units, and vendor pricing.
Core Elements of Curtain Wall Estimation
Curtain wall systems are classified under CSI Division 08 – Openings, with subcategories that include:
- Stick-built systems
- Unitized systems
- Structural glazing systems
- Point-supported or spider systems
Each type demands its own method of quantity extraction and pricing logic. For example, unitized systems, commonly used in high-rises, require early vendor coordination for panel sizes and fabrication lead times—factors that directly affect cost.
How We Estimate Curtain Wall Systems
At True Bid Data, we use a structured digital approach based on the following key phases:
Plan-Based Area Takeoff
We extract exact square footage of glazing, spandrel, and frame areas using digital takeoff tools like PlanSwift or Bluebeam. Quantity segmentation includes:
- Vision glass area
- Spandrel glass area
- Mullions and frames (vertical/horizontal)
- Anchors and embeds (by floor or elevation)
Curtain wall estimation must reflect the elevation-specific design of the building—what appears as one system on plan may vary significantly across façades due to shading devices, balcony interruptions, or setbacks.
Curtain Wall Assemblies and U-Values
Curtain wall assemblies are rarely uniform across a structure. NYC projects often include:
- Thermally broken aluminium frames
- Insulated vision glass with Low-E coating
- Shadow boxes for spandrels
- Internal air barriers
Each system contributes different U-values (thermal performance), and different vendors may quote different performance packages. Our estimates link assemblies to actual drawing sheets and specifications, capturing add-on costs like ceramic fritting, bird-safe treatments, or double-skin façades where specified.
Structural Anchoring and Engineering
Curtain walls must be tied to floor slabs or beams using inserts, brackets, and fasteners. In New York City, structural anchorage requires submission to DOB and sometimes third-party testing. We include:
- Type and number of floor anchors
- Wind load resistance assumptions
- Field testing allowances
- Edge of slab coordination drawings
This is often missed in generic estimates, leading to costly revisions and missed bid scope.
Localized Pricing Considerations in NYC
Curtain wall estimation in New York City involves distinct pricing pressures:
- Union labour rates vary by borough and building type, with glazing and rigging often falling under two separate union trades.
- Prevailing wage laws affect public projects like SCA, SUNY, and DDC jobs.
- Logistics and craning costs escalate with tight access zones like Midtown or SoHo, especially for unitized panels.
We maintain a curtain wall pricing database segmented by borough, system type, and project size. This allows contractors to calibrate their bids to real-time market fluctuations and scope changes.
Curtain Wall in Government Projects
For agencies like DASNY and OGS, curtain wall scopes often require:
- Sectional breakdowns of glazing type and fire-rating compliance
- Shop drawing submission costs
- LEED documentation for energy performance
- Add alternates for façade upgrades or integrated shading systems
We incorporate all of these into CSI-formatted bid forms, ensuring contractors meet technical and administrative bid expectations.
Challenges in Estimating Curtain Wall Systems
Curtain wall estimation is not just about glass square footage. Common oversights include:
- Underestimating bracket quantity due to slab variation
- Ignoring perimeter firestopping at slab edges
- Missing site conditions that affect lift access or panel installation sequence
- Inaccurate fabrication lead time buffers, especially for custom glass
Our approach solves these gaps through digital overlays, manufacturer consultation, and integration with structural and MEP coordination models.
Insights Through Estimating Analytics
At True Bid Data, we provide insights from past curtain wall estimates to inform your next bid. Examples include:
- Average curtain wall $/SF by system type and NYC location
- Fabrication vs. onsite build cost split for stick vs. unitized
- Productivity benchmarks for glaziers at various floor heights
- Waste factors on complex edge conditions or radius frames
By turning your takeoff into a database-backed estimate, you reduce guesswork and increase bid accuracy.
Conclusion
Curtain wall estimation is a critical step in façade planning, and even more so in a high-regulation market like New York City. With complex design integration, thermal code demands, and precise structural tie-ins, your estimate must combine clean takeoff data with deep system understanding.
At True Bid Data, we’re here to simplify your curtain wall bids—accurately, reliably, and with insight you can build on.




