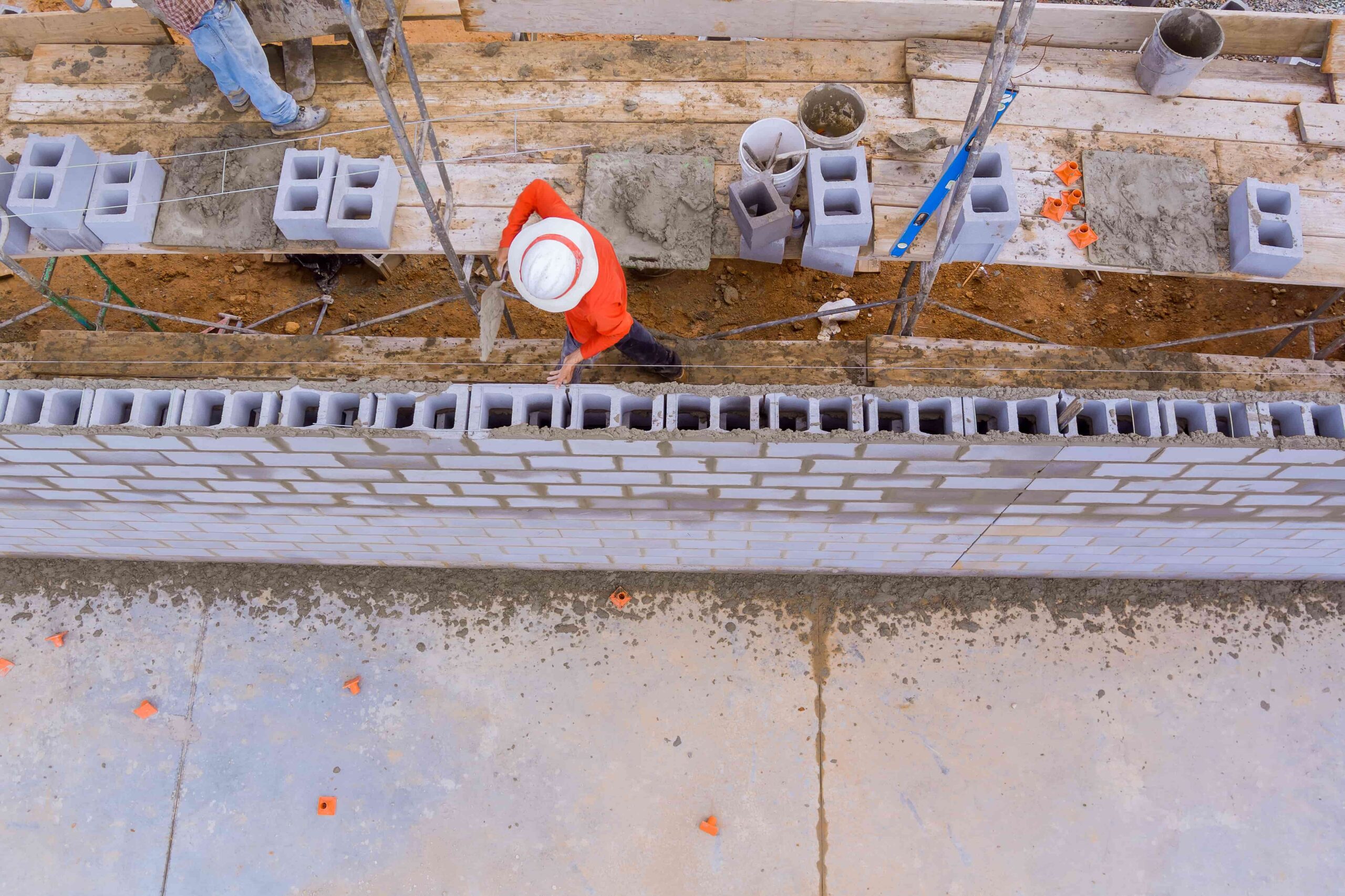
In the world of construction estimating, nothing moves forward without the drawings. They are the official language of design, scope, and intent. Whether architectural, structural, or MEP, drawings form the basis for every quantity takeoff, every cost item, and every decision in the preconstruction phase.
At True Bid Data, we understand how critical it is to read, interpret, and extract accurate data from drawings. We help estimators turn plans into structured, CSI-aligned estimates that reflect real scope and market-driven costs.
What Are Construction Drawings?
Construction drawings are 2D representations of a building’s design. These include:
- Architectural Drawings – Floor plans, elevations, sections, and finish schedules
- Structural Drawings – Foundations, framing, reinforcements, and connection details
- Mechanical Drawings – Duct layouts, HVAC units, and system schematics
- Electrical Drawings – Wiring diagrams, panel boards, fixture layouts
- Plumbing Drawings – Drainage, water supply, and equipment routing
Together, they provide all the visual and technical information needed to define what’s being built and how much of everything is required.
How Drawings Drive Estimating
For estimators, drawings aren’t just reference documents they’re data sources. Each line, symbol, and note represents a material or labor component that must be measured and priced.
From these drawings, estimators:
- Extract quantities for takeoff (e.g., SF of drywall, CY of concrete, EA of fixtures)
- Understand construction sequence and scope overlap
- Identify gaps, clashes, and design inconsistencies
- Isolate alternates, addenda, or phasing requirements
- Validate the buildability of the design
With tools like digital takeoff software and real-time cost databases, estimators can turn the data in drawings into accurate and structured estimates.
The Role of Drawings in Quantity Takeoff
A reliable takeoff starts with the drawings. The estimator uses scaled plans to measure lengths, areas, volumes, and counts, which are then categorized by trade.
Examples:
- Interior Finishes – SF of gypsum board, paint, tile, carpet
- Site Work – LF of curb, SF of asphalt, CY of fill
- Framing and Structural – LF of steel beams, EA of columns, CY of concrete
- MEP Trades – Fixture counts, pipe runs, duct areas
At True Bid Data, we help estimators align drawing takeoffs with CSI formats and trade-specific workflows to ensure clarity and precision in every bid.
Types of Drawings and Their Estimating Relevance
Each drawing set contributes unique insights to the estimator:
- Architectural Plans – Offer room dimensions, wall types, finish schedules
- Structural Drawings – Define core construction elements like footings, beams, and slabs
- Mechanical & Plumbing Plans – Specify equipment, piping, and venting systems
- Electrical Drawings – Lay out switches, conduits, panels, and lighting zones
- Schedules and Legends – Clarify quantities, materials, finishes, and symbols
Accurate interpretation of each drawing type is vital for a complete estimate. Overlooking a single schedule or detail can mean missing thousands in cost.
Common Drawing-Related Estimating Challenges
Even with clean drawings, challenges arise:
- Uncoordinated Disciplines – Mechanical systems may clash with structural elements
- Revisions and Addenda – Late changes can impact scope and pricing
- Missing Dimensions – Forcing estimators to scale drawings manually
- Ambiguous Details – Leaving room for interpretation, which adds risk
- Outdated Drawing Sets – Leading to mismatched scopes and incorrect takeoffs
At True Bid Data, our structured review checklists and layered takeoff templates help estimators stay organized and catch red flags early.
Using Drawings in Digital Estimating Workflows
Modern estimating tools make it easier to interact with drawings in digital environments:
- Overlay functions to compare revised vs original plans
- Hyperlinked details to jump between drawings
- Layer visibility tools to isolate specific scopes
- Measurement plugins to extract quantities directly from PDFs
- Drawing management platforms to organize versions, notes, and approvals
True Bid Data integrates with these tools to ensure your takeoffs from drawings are not only accurate but audit-ready and scalable.
Explore Smarter Drawing-Based Estimating with True Bid Data
Construction drawings are more than visual guides they’re data maps. At TrueBidData.com, we help estimators and contractors read deeper into their drawings, structure their takeoffs, and tie everything to real-world unit costs.
Visit True Bid Data to explore how you can turn your project drawings into structured, professional, and winning estimates powered by digital insights and consistent workflows.




