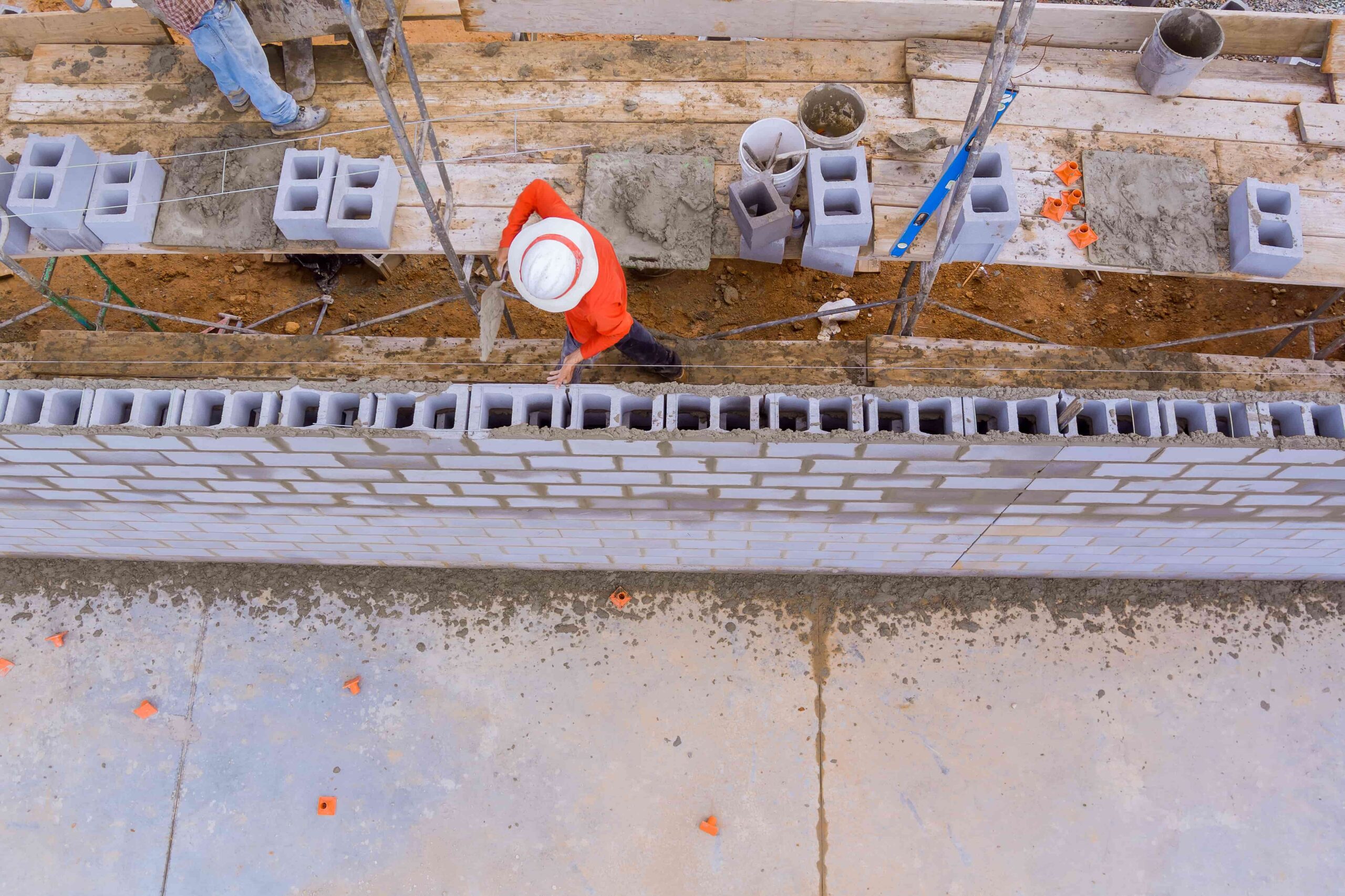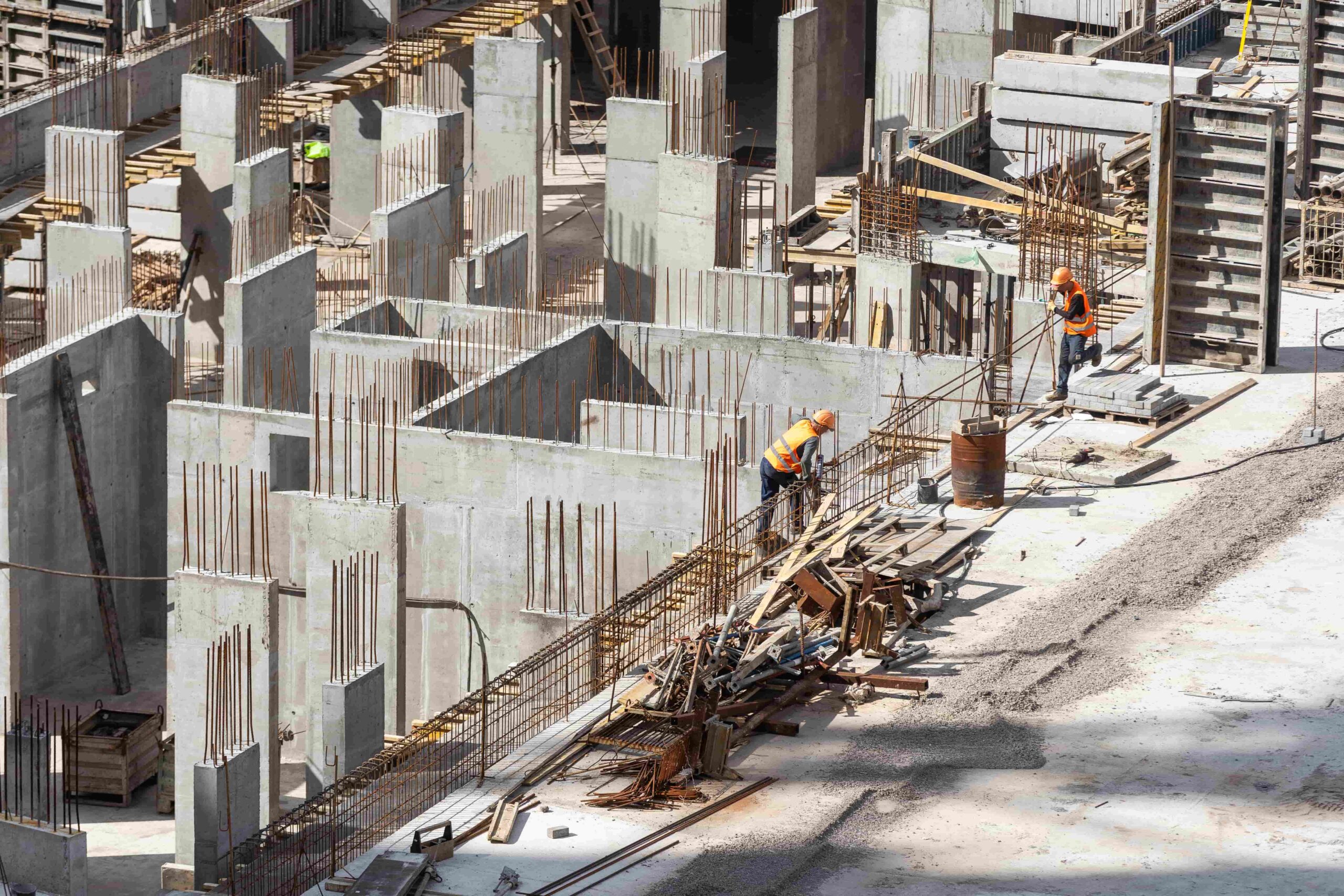
The foundation of every construction estimate lies in the drawings. From floor plans to electrical layouts, project drawings hold the critical data needed to quantify scope accurately. The process of interpreting and extracting this data is known as drawings takeoff—a core estimating skill that converts blueprints into real-world quantities.
At True Bid Data, we help contractors and estimators streamline the drawings takeoff process using digital tools, structured workflows, and real-time cost data. Accurate takeoffs don’t just support winning bids—they reduce risk and build trust throughout the project lifecycle.
What Is a Drawings Takeoff?
Drawings takeoff is the process of analyzing construction drawings and extracting measurable quantities for all scopes of work. It involves:
- Identifying relevant views (plans, elevations, sections, and details)
- Measuring dimensions and quantities (e.g., SF of drywall, LF of conduit, CY of concrete)
- Categorizing takeoffs by trade or CSI division
- Applying factors such as waste, splices, or overlaps
- Documenting assumptions and scope boundaries
Whether you’re estimating interior finishes, concrete slabs, or mechanical systems, a reliable takeoff from the drawings ensures your numbers reflect the actual project requirements.
Why Accurate Drawings Takeoff Matters
An incomplete or inaccurate takeoff can compromise an entire estimate. Errors in measurements, missed scope items, or misread symbols can result in:
- Underbidding and lost profit
- Overbidding and missed opportunities
- Change orders during construction
- Material shortages or overages
- Misaligned subcontractor quotes
With structured drawings takeoff practices, estimators gain confidence in their data and ensure that every square foot, linear foot, and fixture is accounted for.
Digital Tools for Efficient Drawings Takeoff
Gone are the days of rulers and printed plans. Today, most estimators use digital takeoff tools like:
- PlanSwift – For visual point-and-click takeoffs on digital plans
- Bluebeam Revu – For PDF measurement and markup
- AutoMeasure tools – For automating repetitive quantities
- True Bid Data templates – For importing measured quantities into CSI-aligned estimate sheets
These tools reduce manual errors, speed up the process, and make it easy to update quantities when revised drawings are issued.
How a Drawings Takeoff Supports Cost Estimating
A takeoff by itself is just data—but when paired with pricing, it becomes a complete estimate. Each measured quantity from the drawings is connected to:
- Unit material pricing – e.g., cost per SF of tile
- Labor rates and crew productivity – e.g., hours per CY of concrete
- Equipment costs – tied to tasks like trenching or hoisting
- Waste and loss factors – customized for the trade or material
At True Bid Data, we provide tools to connect takeoff data directly to estimating templates—helping you build structured, CSI-compliant estimates in less time.
Key Steps in the Drawings Takeoff Process
To get the most value from your drawings, follow a consistent workflow:
- Set the Scale – Confirm that each plan sheet is properly scaled before measuring.
- Create Takeoff Zones – Organize the drawings by floors, rooms, or areas to simplify measurement.
- Use Color-Coded Layers – Highlight each trade separately for visual clarity.
- Track Revisions – Use version control when new drawing sets are released.
- Document Assumptions – Always note what is and isn’t included in the takeoff.
This structure ensures that your takeoff is repeatable, auditable, and aligned with downstream workflows like budgeting, procurement, and scheduling.
Trade Applications for Drawings Takeoff
Almost every trade depends on accurate takeoffs from drawings. Examples include:
- Framing – Stud counts and plate lengths from wall plans
- Flooring – SF of tile or carpet from reflected ceiling plans
- Concrete – CY of slabs and footings from foundation plans
- HVAC – LF of ductwork from mechanical plans
- Electrical – Count of outlets, switches, and panels from electrical layouts
True Bid Data supports trade-specific workflows, so each subcontractor can rely on clean takeoff data that aligns with their scope.
Common Challenges in Drawings Takeoff
Despite powerful tools, takeoff still requires human judgment and attention to detail. Common mistakes include:
- Misreading scaled drawings
- Overlooking small items like trims or fasteners
- Failing to account for soffits, niches, or transitions
- Using outdated drawing sets
- Duplicating scope from overlapping plans
At True Bid Data., our structured workflows and review-ready exports help mitigate these risks, ensuring clean and professional takeoffs for every job.
Streamline Drawings Takeoff with True Bid Data
Drawings takeoff is more than just measuring lines—it’s about translating plans into actionable data that drives smart decisions. At TrueBidData.com, we equip estimators, contractors, and project teams with the tools and templates to extract accurate quantities from drawings and link them directly to real-time cost data.
Visit True Bid Data to streamline your drawings takeoff process and build estimates with the confidence that every quantity is backed by data you can trust.




