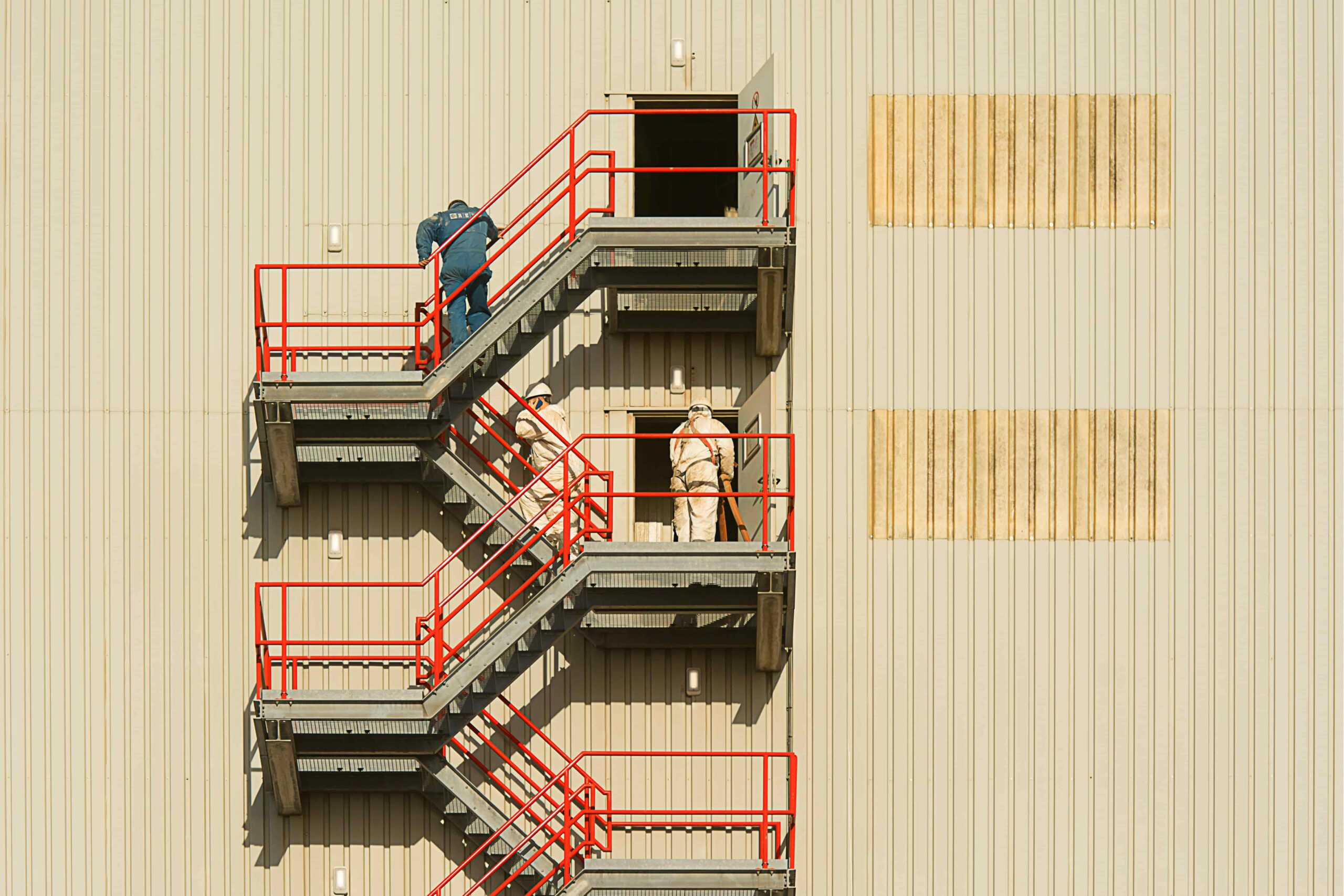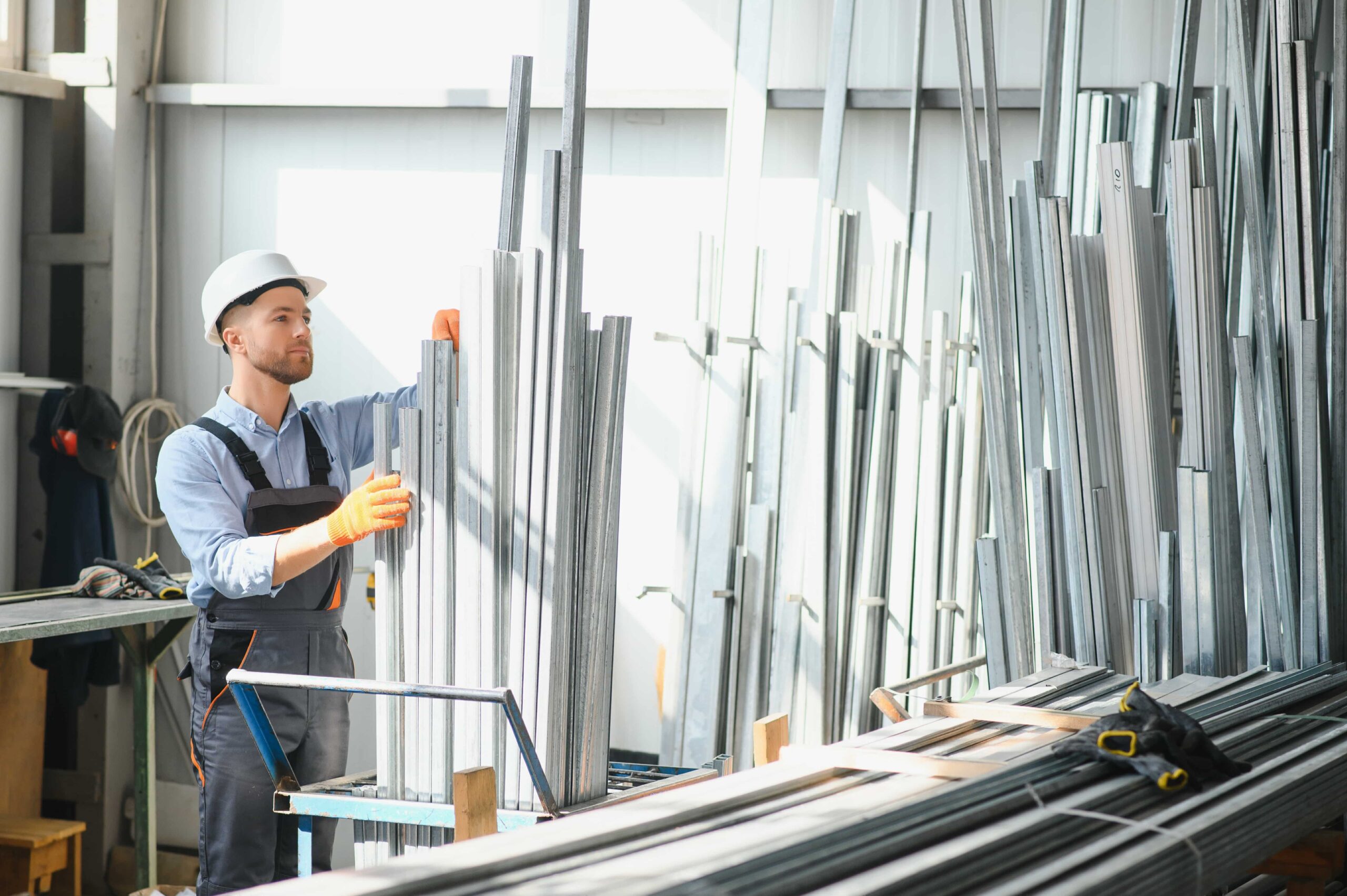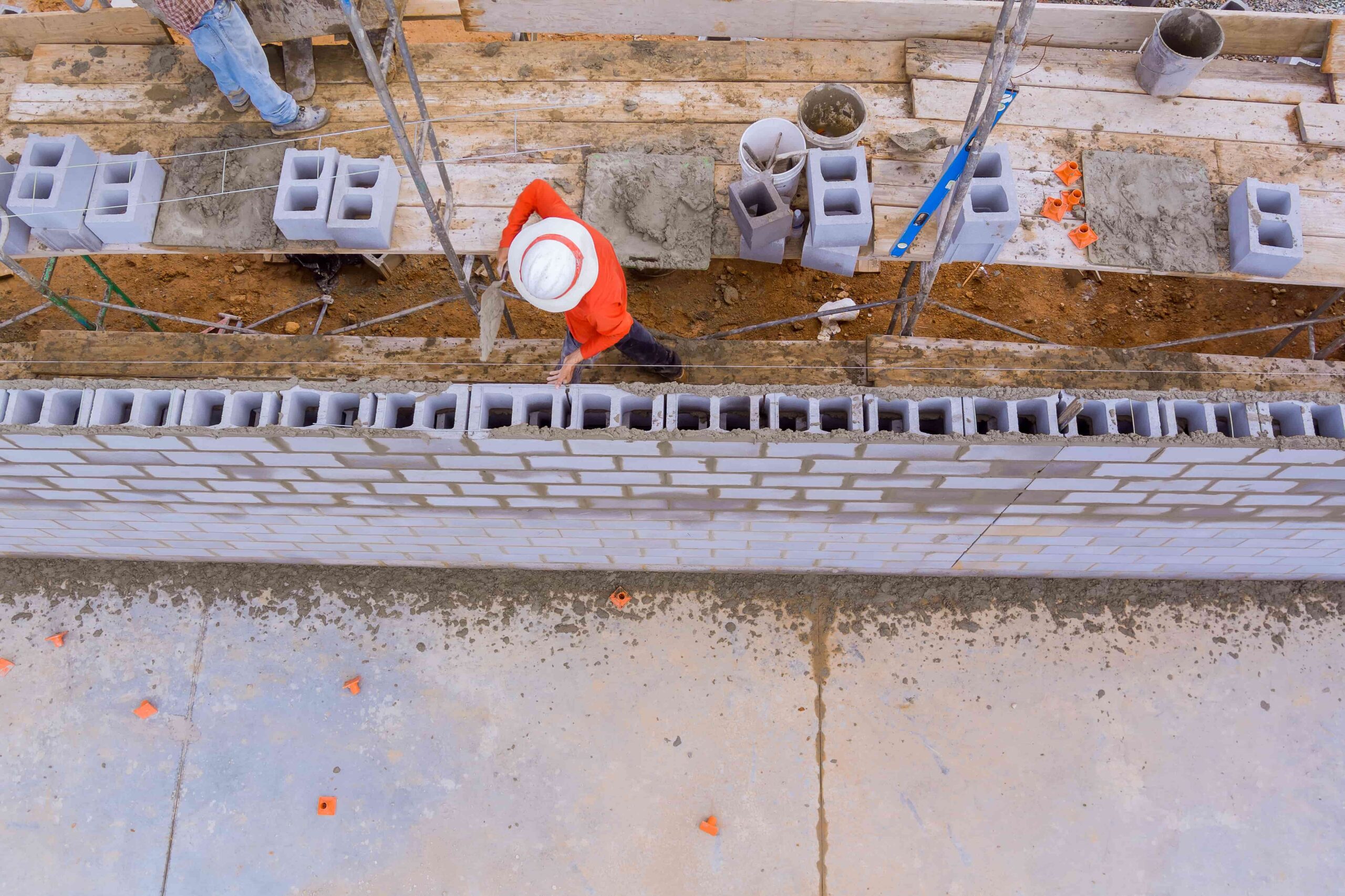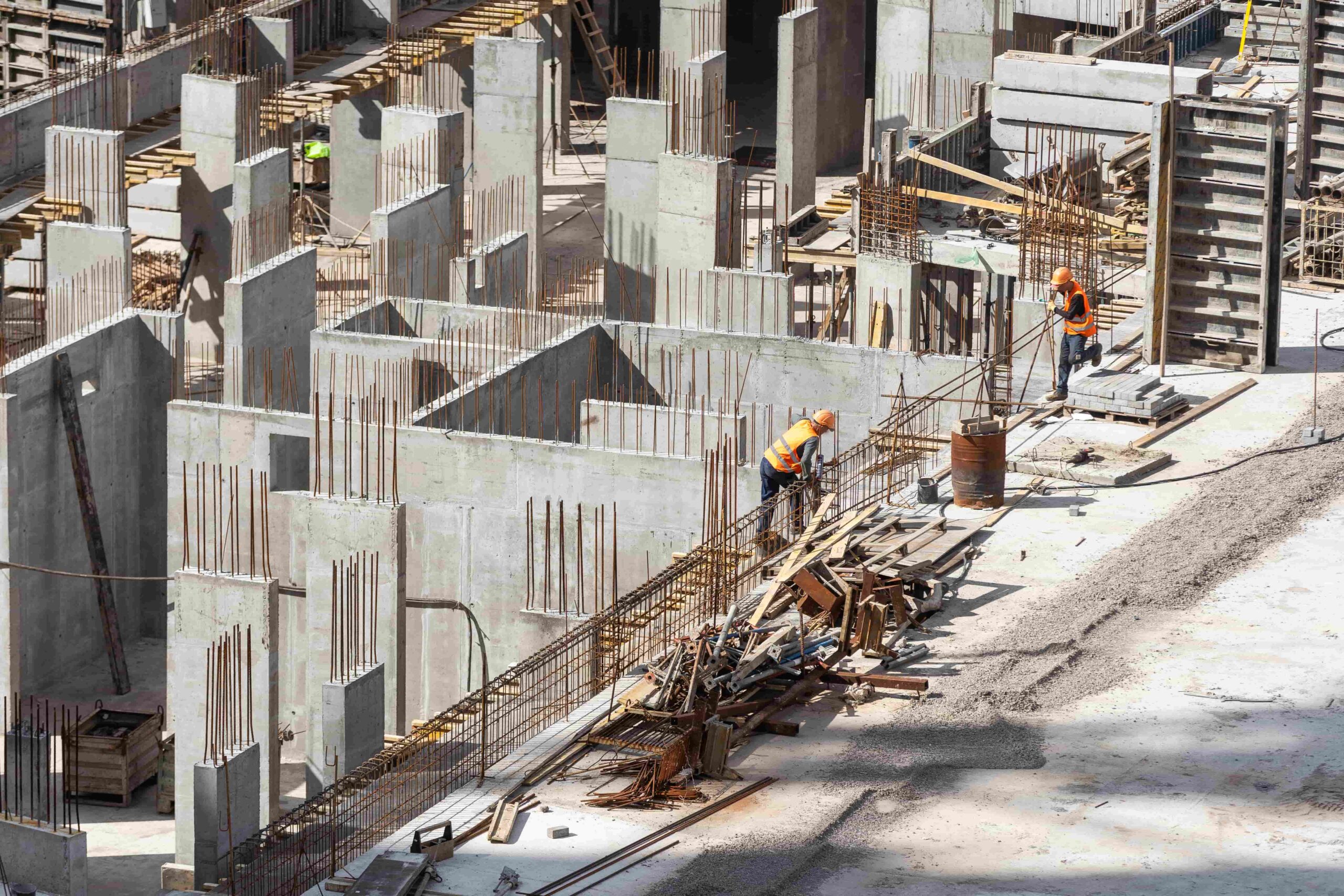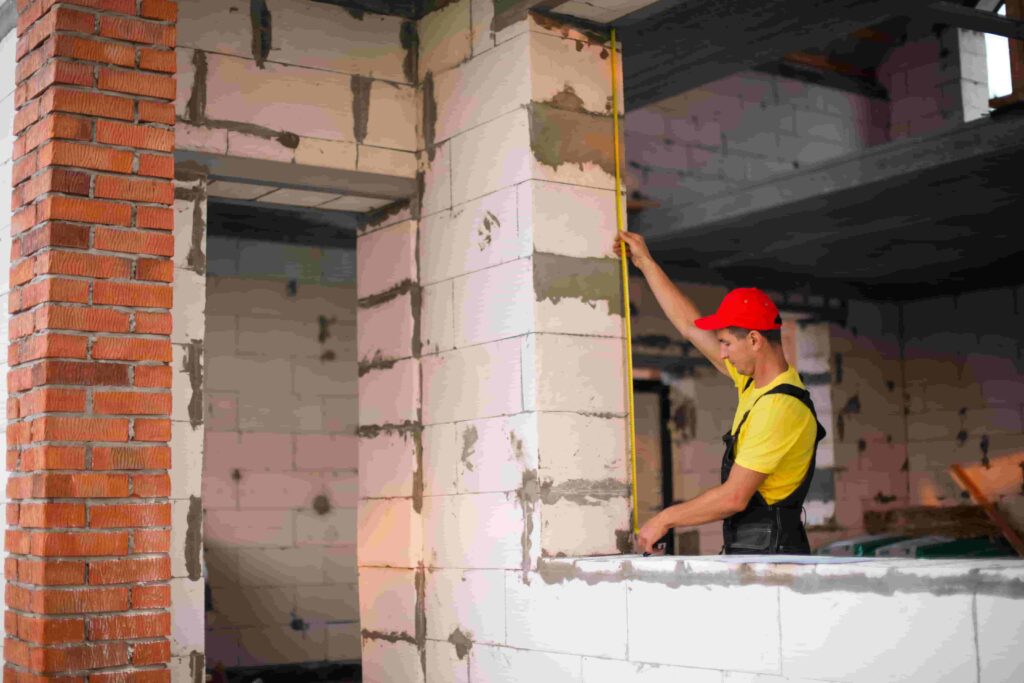
Drywall takeoff is a critical step in preparing accurate construction estimates, especially for interior wall systems. It requires translating architectural drawings into quantifiable materials like gypsum boards, corner beads, joint compounds, screws, and labor hours. Errors in drywall takeoff can cascade into cost overruns, delays, and subcontractor disputes. That’s why at TrueBidData.com, we’ve integrated drywall takeoff into our intelligent data workflows to improve precision, reduce risks, and accelerate the estimation process.
Why Drywall Takeoff Is More Than Just Counting Sheets
A drywall takeoff involves calculating more than just how many 4’x8′ or 4’x12′ boards are needed. It includes:
- Wall heights and lengths
- Layer configurations (single, double, moisture-resistant)
- Soffits, ceilings, furred walls
- Shaftwall or fire-rated assemblies
- Control joints, reveals, access panels
A data-first approach links these elements directly to the specs and drawings, eliminating guesswork and standard assumptions.
Leveraging Data to Extract Accurate Quantities
Manual takeoffs rely heavily on visual interpretation, which can result in missed areas or duplicated quantities. At True Bid Data, we leverage AI-assisted tools and PDF plan integrations to:
- Auto-detect walls, ceilings, and drywall zones
- Measure linear footage and wall area with pinpoint precision
- Tag wall types from architectural keynotes and legends
- Generate assembly-level takeoffs (e.g., GWB on metal studs with insulation)
This enables our estimators to output detailed breakdowns aligned with CSI Division 09 standards, increasing both clarity and consistency.
Unit Cost Structuring for Drywall Assemblies
Every drywall system has different installation demands. A typical interior wall might include:
- 5/8″ Type X gypsum board
- 25-gauge metal studs
- Joint compound and tape
- Corner beads and screws
- Acoustic sealant
- Labor for hanging, taping, and sanding
Our cost models break this down by assembly and location. For example, a corridor fire-rated wall gets a different crew productivity rate and material markup than a bathroom moisture-resistant wall.
Data Analytics for Better Risk Management
Drywall takeoffs often fall short due to overlooked conditions, like:
- Walls extending above ceilings
- Full-height partitions in demountable systems
- Shaftwall framing with backer support
- Transition trims at material changes
We use cross-document analysis to detect such anomalies, flag them for review, and ensure scope completeness. Our version-controlled takeoffs can also be tracked between bid revisions or addenda, reducing the risk of rebid errors.
Linking Takeoff to Project Phasing
Drywall is typically installed in defined phases—core-and-shell, interior fit-out, and finishes. Accurate takeoff data allows construction managers to:
- Batch material orders by phase or level
- Coordinate trade handoffs (e.g., MEP rough-in before closing walls)
- Schedule QA/QC inspections based on wall types
- Allocate labor crews more effectively
True Bid Data’s drywall takeoff outputs can be filtered by floor, elevation, room type, or even drawing sheet, supporting lean scheduling and material logistics.
Integration with BIM and As-Built Adjustments
Many commercial projects are designed using BIM (Building Information Modeling), but not all as-builts reflect design intent perfectly. Our workflows allow for:
- Importing IFC or RVT models to extract actual wall geometry
- Comparing model-based takeoffs with 2D PDF results
- Reconciling site modifications or VE changes
By syncing drywall takeoff with BIM and RFIs, our clients avoid scope drift and unexpected change orders during field execution.
Drywall Takeoff in CSI Division Format
We categorize drywall systems under:
- 09 21 16 – Gypsum Board Assemblies
- 09 22 16 – Non-Structural Metal Framing
- 09 29 00 – Gypsum Board
- 09 26 13 – Gypsum Veneer Plaster
This organization makes it easier for general contractors and subcontractors to align pricing packages, trade scopes, and progress tracking.
Avoiding Common Pitfalls in Drywall Estimating
Some frequent issues that lead to errors include:
- Assuming floor-to-ceiling wall heights instead of verifying deck height
- Forgetting shaft walls behind elevators or ducts
- Missing ceiling-mounted GWB soffits and enclosures
- Ignoring bulkhead and closet walls not clearly dimensioned
- Overlooking details on curved or radius walls
At True Bid Data, these variables are flagged automatically during the takeoff phase, helping estimators maintain coverage without inflating scope.
Visit True Bid Data for Data-Driven Drywall Takeoffs
With drywall being a high-volume, high-variance scope in commercial construction, precision is non-negotiable. At TrueBidData.com, we deliver drywall takeoffs that are fast, traceable, and integrated with project specifications. Whether it’s a core-and-shell office building or a healthcare fit-out, our workflows ensure your drywall quantities are correct—down to the last board.
Explore smarter drywall estimating solutions at True Bid Data, and experience how intelligent takeoffs can drive winning bids.

