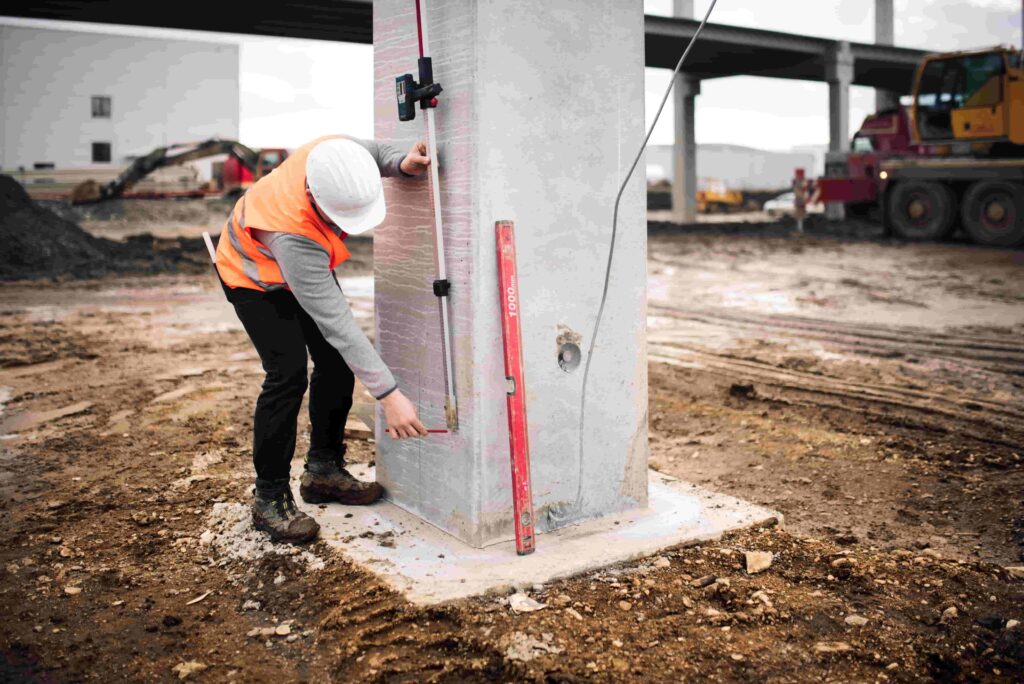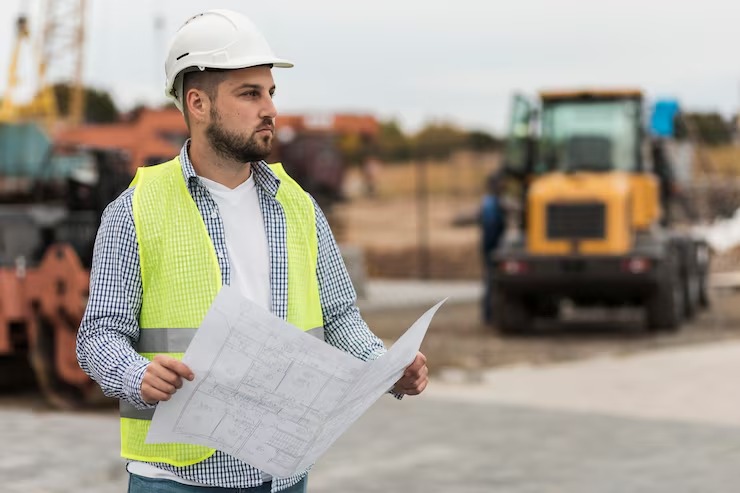
A solid foundation isn’t just the first phase of construction—it’s the bedrock of your entire budget. Accurate foundation estimating shapes the structural integrity, timeline, and financial outcome of every project, especially in demanding regions like New York City, where site conditions and regulations complicate even the most standard builds.
At True Bid Data, we specialize in converting structural drawings into actionable data. Our focus on USA-based estimating ensures your concrete footings, slabs, piles, and piers are captured in exact quantities, translated into cost-per-unit, and optimized for your project timeline.
The Role of Foundation in Cost Estimating
The foundation includes more than just a slab on grade. It encompasses every underground or substructure component that transfers structural loads to the soil. Common foundation elements we estimate include:
- Strip footings
- Spread footings and pad foundations
- Concrete piers and caissons
- Piles (driven or bored)
- Grade beams
- Basement slabs
- Retaining walls
- Waterproofing and insulation systems
Each element requires a different approach to material quantity, labor, equipment, and staging—especially when working in urban areas like New York City, where excavation support systems, logistics, and weather play a significant role in the cost model.
How We Estimate Foundations at True Bid Data
Using architectural and structural drawings, our takeoff specialists identify all relevant foundation components and quantities. We perform digital measurement using PlanSwift and Bluebeam, then cross-reference with project specifications to ensure correct depth, concrete strength, and rebar placement.
Every estimate includes:
- Cubic yards of concrete for each footing or slab
- Linear feet of grade beams and trench footings
- Tonnage of rebar by size and placement pattern
- Formwork area (SF) by vertical and horizontal surfaces
- Excavation and backfill volumes
- Waterproofing coverage in SF or LF
- Vapor barrier and insulation takeoff
Whether it’s a poured-in-place basement in New York City or a post-tensioned slab in Texas, our workflow ensures no item is overlooked.
Data-Driven Approach to Subsurface Conditions
Foundation design often changes based on subsurface reports. For example:
- In New York City, rock layers can be shallow, affecting pile depth.
- In Florida, high water tables require dewatering and waterproofing.
- In California, seismic zones demand thicker mat slabs or tied columns.
We interpret geotechnical reports and apply cost multipliers accordingly. If the foundation involves drilled shafts or soldier pile walls, our team references regional cost databases and RSMeans to assign labor and material rates reflective of local conditions.
Foundation Costs in High-Density Cities like NYC
Urban foundations are more than concrete and rebar—they include:
- Rock excavation
- Soil hauling and disposal
- Support of excavation (SOE) systems
- Underpinning adjacent structures
- Dewatering and waterproofing systems
- Permits, inspections, and schedule constraints
For New York City projects, we calculate these extras with precision. For example, rock excavation costs are often measured per cubic yard with drilling and blasting add-ons. Underpinning is taken off by linear foot and priced based on underpin pit sizes and staging.
Our data-backed insights allow contractors to bid with confidence, avoiding surprises during site mobilization.
CSI Division 03 Integration: Concrete and Foundations
All foundation estimates are structured under CSI Division 03 – Concrete and relevant subsections:
- 03 30 00 – Cast-in-Place Concrete
- 03 31 00 – Structural Concrete
- 03 35 00 – Concrete Finishing
- 03 45 00 – Precast Concrete (where applicable)
- 31 20 00 – Earthwork (for excavation and backfill)
We ensure your foundation scope is bid-ready, formatted to integrate with master estimates or proposals. Need line items like vapor barrier under 4″ slab or rebar dowels at column pads? We include them down to the smallest detail.
From Takeoff to Cost Forecasting
Once foundation quantities are extracted, we assign unit rates for:
- Concrete (per CY)
- Reinforcing steel (per ton or per LF)
- Formwork (per SF)
- Labor (crew rates based on complexity)
- Equipment (excavators, cranes, concrete pumps)
- Mobilization and general conditions
This transitions raw data into cost forecasting models, helping owners, GCs, and subcontractors align on budget targets from the earliest phase.
For projects in New York City, we also layer in prevailing wage data and union labor factors to ensure your pricing is accurate and competitive.
Foundation Change Orders and Revisions
Site changes, unforeseen conditions, or addendums often affect foundation scope. At True Bid Data, we assist with:
- Quick-turnaround revisions based on addenda
- Value engineering options (e.g., grade beam vs. spread footing)
- Scope comparisons between alternate systems
- Rebid support for competitive edge
Especially in cost-sensitive markets like NYC, having a flexible foundation estimate allows teams to adjust to field conditions without compromising profitability.
Build a Better Foundation with True Bid Data
A well-estimated foundation means fewer RFIs, tighter schedules, and stronger control over site operations. At TrueBidData.com, our digital workflows, local insight, and structural expertise ensure your foundation estimates are as solid as the concrete you pour.
Whether your next project is in New York City or elsewhere in the USA, we’ve got your substructure scoped, measured, and priced with clarity.




