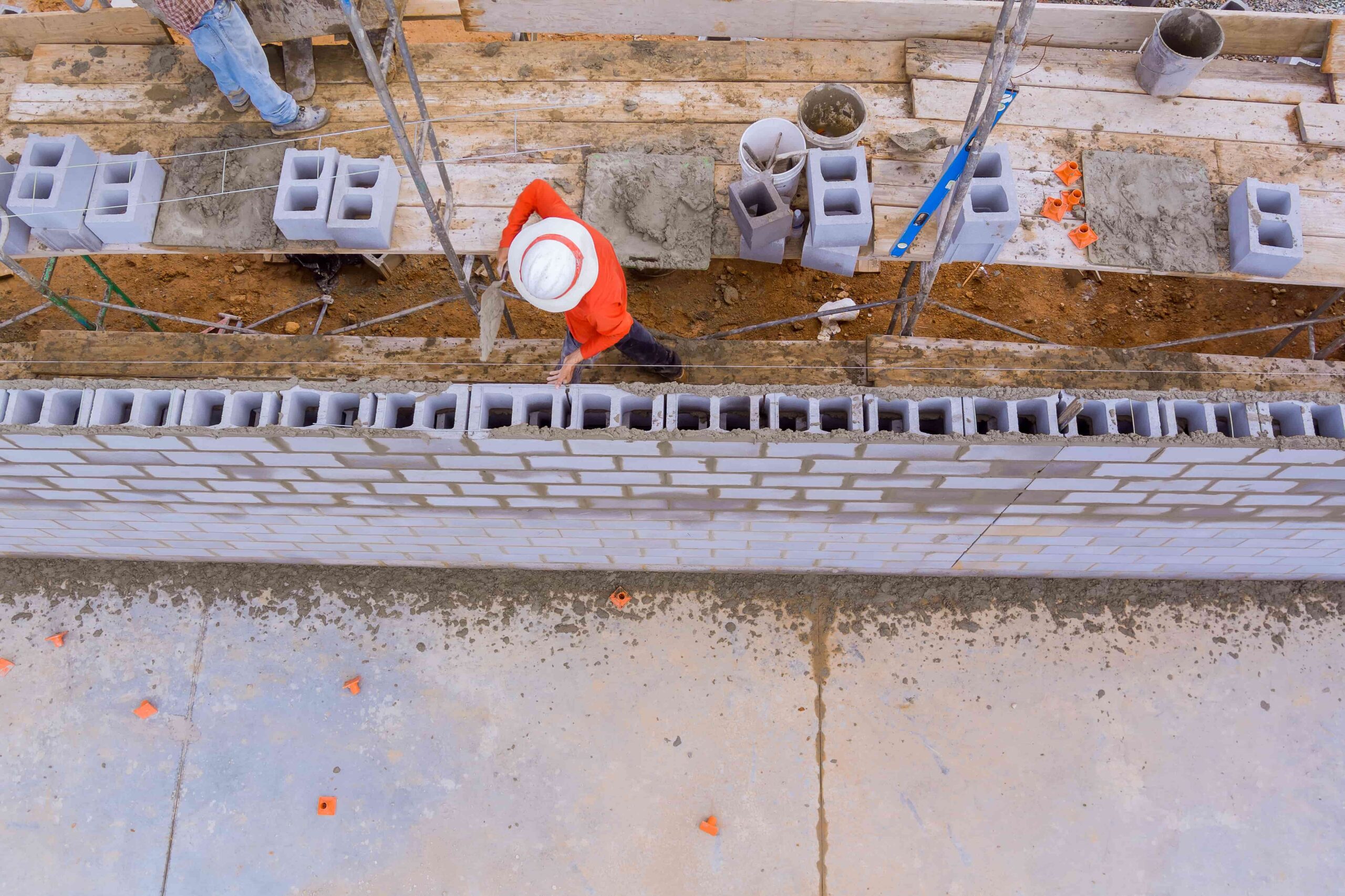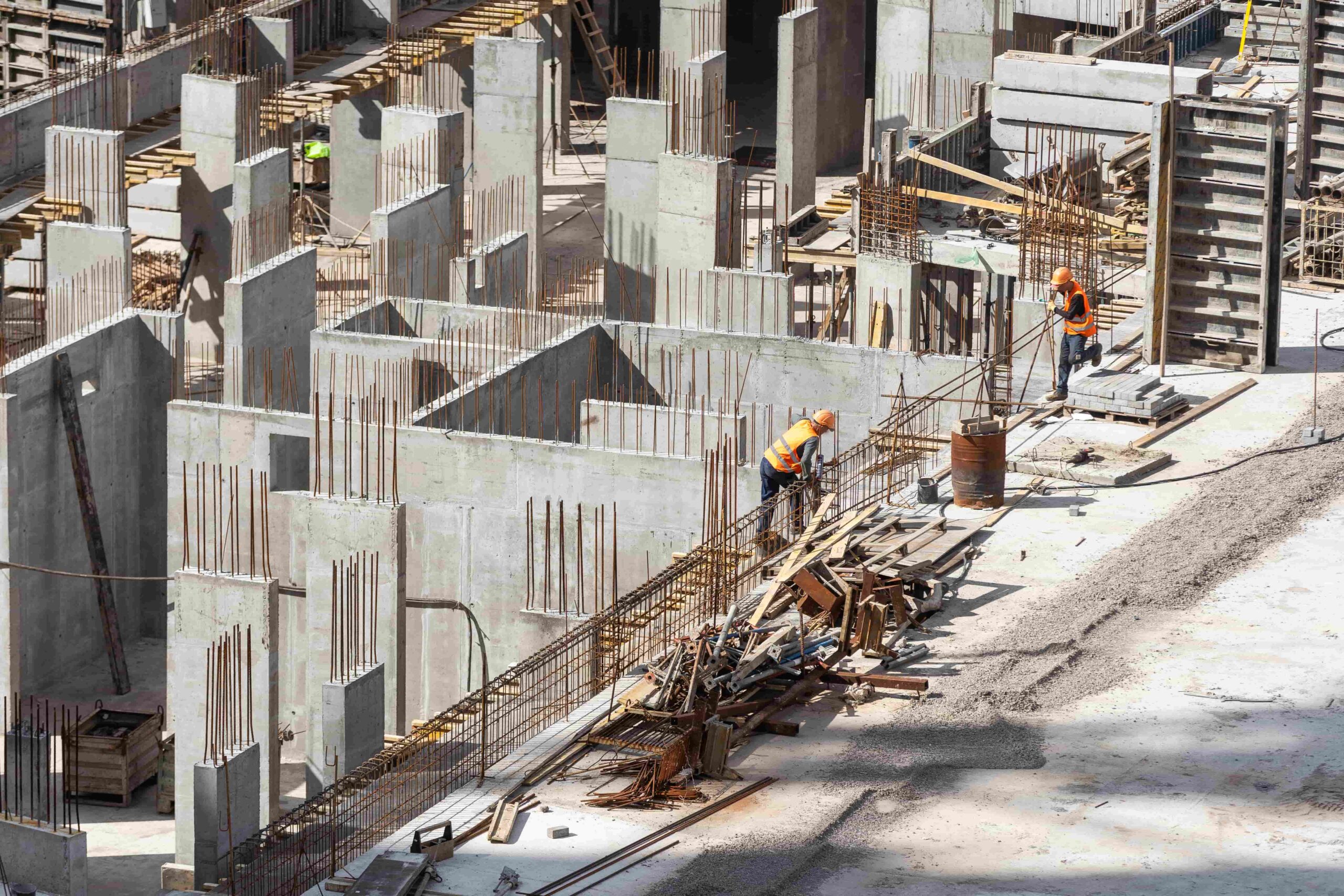
In construction estimating, a takeoff from drawings is the process of extracting all necessary quantity data from architectural, structural, and MEP plans. This step is critical for building accurate cost estimates and ensuring that bids reflect the true scope of work.
At TrueBidData.com, we focus on turning complex drawings into structured, usable data—helping estimators, contractors, and project managers work with precision from day one.
The Role of Takeoff from Drawings in Estimating
A takeoff from drawings is the foundation of every reliable cost estimate. It bridges the gap between a designer’s intent and a contractor’s budget by:
- Quantifying materials like concrete, steel, drywall, piping, and finishes
- Measuring dimensions such as lengths, areas, and volumes
- Identifying the scope of work in each trade discipline
- Linking quantities to unit costs for accurate pricing
Without a precise takeoff, an estimate can quickly fall short, leading to cost overruns and project disputes.
Types of Drawings Used for Takeoffs
When performing a takeoff, estimators often use multiple drawing types, including:
- Architectural drawings – Floor plans, elevations, sections, and details
- Structural drawings – Foundation, framing, and reinforcement layouts
- Mechanical, Electrical, and Plumbing (MEP) drawings – Schematics and layouts for building systems
- Civil drawings – Site grading, utilities, and drainage plans
Each type provides unique data that contributes to the overall material and labor requirements.
Digital vs. Manual Takeoff from Drawings
Modern estimating has largely shifted from manual scale rulers to digital takeoff tools.
- Manual Takeoffs – Using printed plans, scale rulers, and manual calculations. Suitable for small, simple projects but time-consuming.
- Digital Takeoffs – Using software to measure directly from PDFs or CAD files, offering faster calculations, reduced errors, and easy revisions.
True Bid Data recommends digital takeoffs for speed, accuracy, and the ability to quickly adapt to drawing revisions.
Steps for an Accurate Takeoff from Drawings
- Review the Scope of Work: Understand the project’s deliverables before starting the takeoff.
- Organize Drawings by Discipline: Keep architectural, structural, and MEP drawings in separate folders for clarity.
- Check Scales and Revisions: Confirm that all drawings are at the correct scale and are the latest versions.
- Highlight Relevant Elements: Mark items to be measured—walls, beams, flooring, piping, etc.
- Measure and Record Quantities: Use precise tools or software to capture dimensions and quantities.
- Link to Unit Costs: Connect quantities to your estimating database for real-time pricing.
Common Challenges in Takeoff from Drawings
- Inconsistent Drawing Scales – Requires careful verification to avoid errors.
- Missing or Incomplete Details – May require RFIs to clarify scope.
- Overlapping Systems – MEP systems can intersect and cause duplication in quantities.
- Frequent Revisions – Addenda or updated drawings may require redoing parts of the takeoff.
True Bid Data addresses these challenges by using drawing comparison tools and structured workflows to ensure that every change is captured.
Data Insights from Takeoffs
A well-executed takeoff from drawings doesn’t just give you numbers—it gives you actionable insights, such as:
- Identifying high-cost materials for value engineering
- Recognizing labor-intensive areas that need schedule adjustments
- Forecasting potential cost impacts from design changes
- Creating trade-specific breakdowns for subcontractor pricing
These insights turn takeoffs into a strategic advantage in competitive bidding.
The True Bid Data Approach to Drawing Takeoffs
Our process at TrueBidData.com focuses on:
- Accuracy – Every measurement is cross-verified against design intent
- Speed – Digital tools enable quick turnarounds without sacrificing detail
- Consistency – Standardized templates and checklists keep data uniform
- Integration – Direct linkage between takeoffs and estimating databases
By aligning takeoffs with real-world construction data, we help clients submit bids that are both competitive and realistic.
Streamline Your Drawing Takeoffs with True Bid Data
Whether you’re a contractor, estimator, or project manager, accurate takeoffs from drawings are the foundation of successful project delivery. At TrueBidData.com, we turn complex plans into precise, actionable data—helping you bid smarter and build with confidence.
Visit True Bid Data to transform your takeoff process today.




