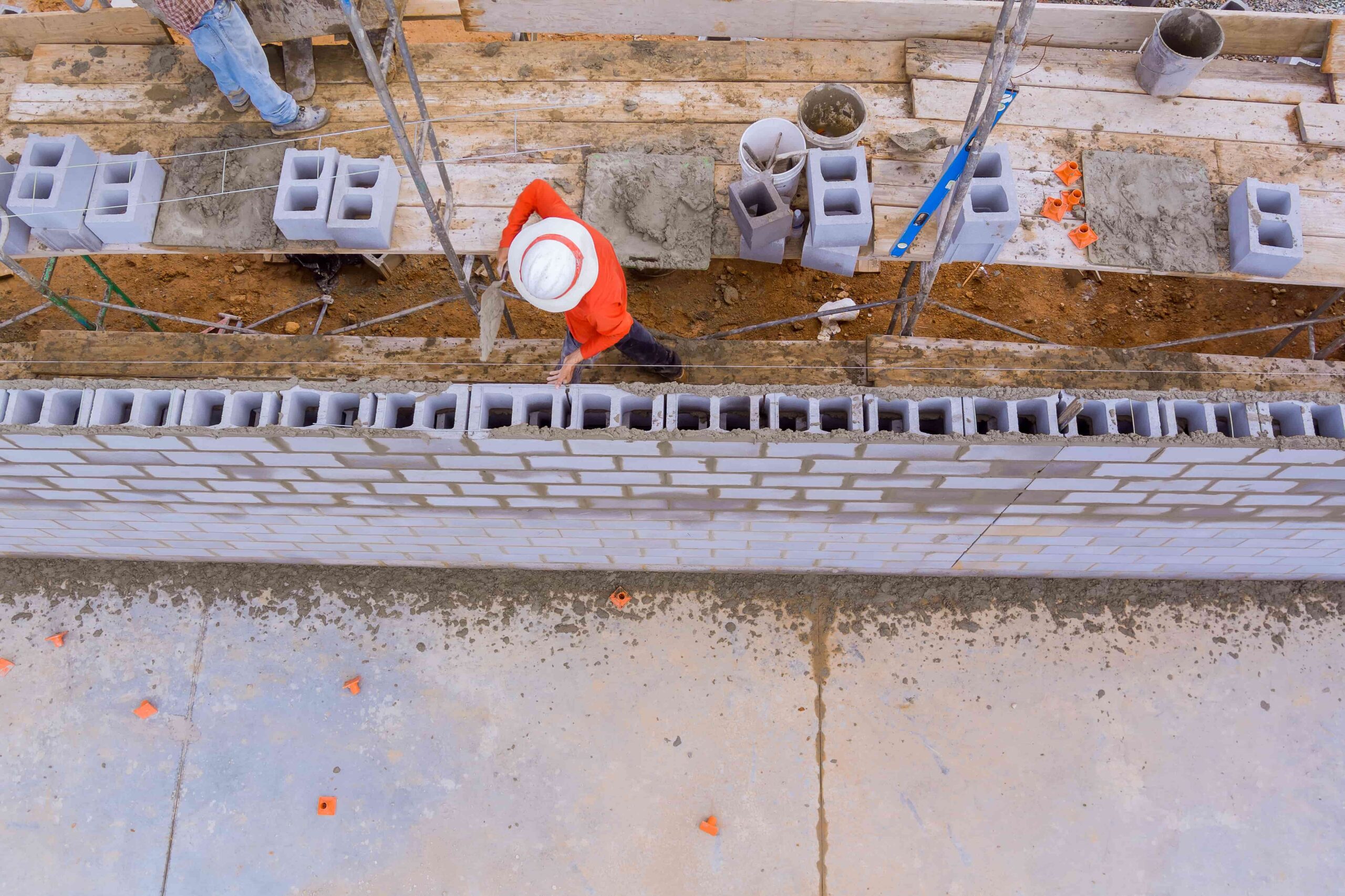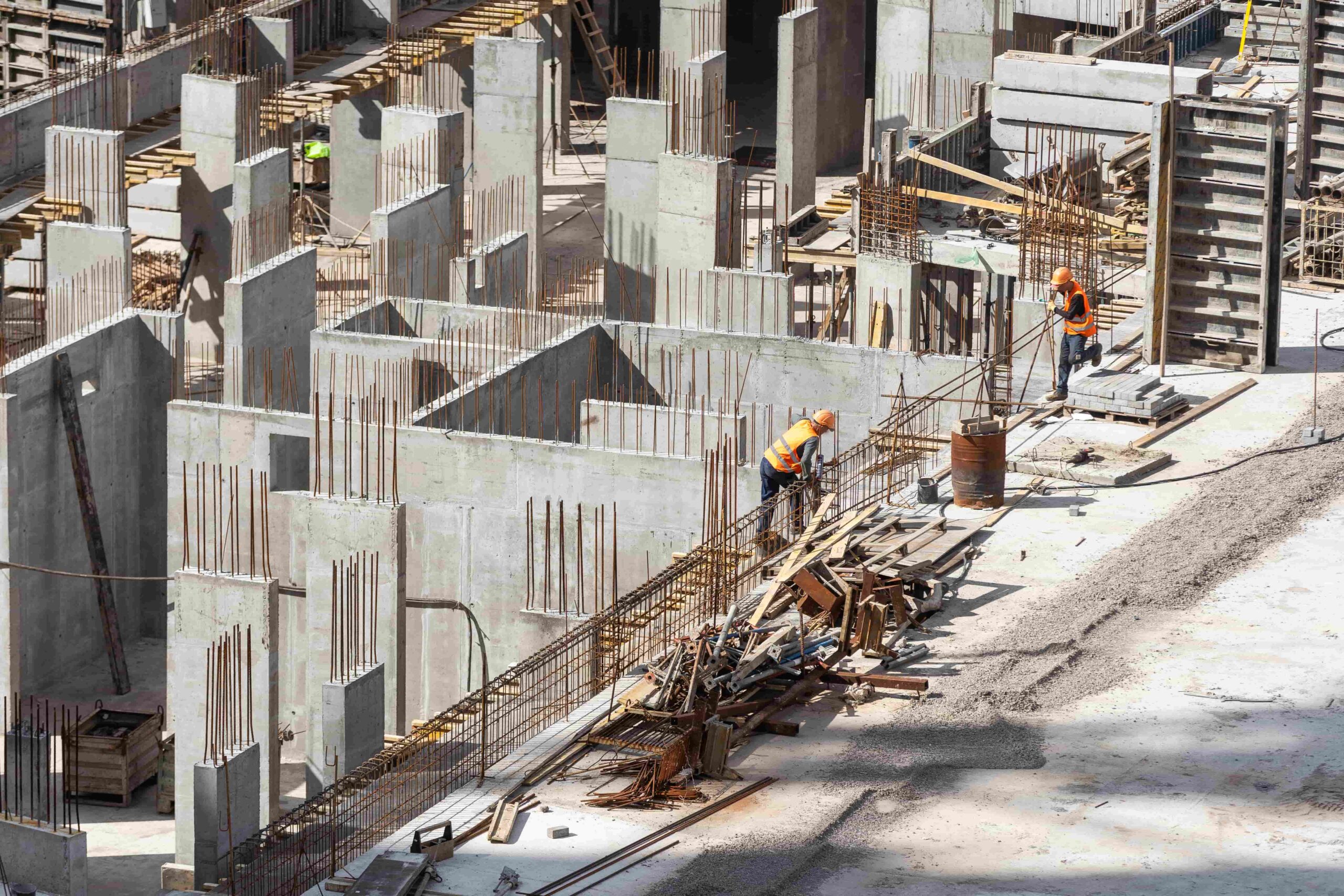
Residential Construction Estimation: It Requires More Than Just Plans
Estimating residential construction projects isn’t as straightforward as many assume. While houses may seem simpler than commercial buildings or public-sector projects like schools, hospitals, libraries, or office complexes, the truth is—they often demand more granular attention to detail.
At True Bid Data Inc., we’ve successfully estimated over 1,000 homes across diverse regions and styles. Our in-depth knowledge allows us to pick up what plans sometimes miss—and ensure homeowners, contractors, and developers aren’t caught off guard by unexpected costs.
Residential Estimating Is Different
Unlike commercial or public projects that follow detailed design packages with clear construction phases, residential homes often come with limited or inconsistent documentation. Architects may overlook small construction details in drawings—yet those very details can significantly affect costs.
That’s why it’s essential to have an estimator who understands how homes are actually built—not just someone who reads drawings. True Bid Data’s team includes experts with hands-on knowledge of residential systems, materials, and workflows.
Roofing Alone Is a Separate World
One of the prime examples of complexity in house construction is roofing. While commercial buildings often use standard flat or metal roofing systems, residential roofs vary greatly:
- Asphalt Shingles
- Wood Shakes or Shingles
- Clay or Concrete Tiles
- Slate Roofing
- Metal Roof Panels
- Green Roofs (Eco-Roofs)
- Flat Membrane Roofs (EPDM, TPO, PVC)
- Synthetic Roofing Products (Rubber, Polymer)
Each roofing type comes with its own set of materials, installation techniques, labor requirements, and lifespan—all of which must be correctly factored into your estimate.
Should You Use CSI Divisions for a House Takeoff?
While it’s not mandatory to follow the CSI Master Format (the standard classification for commercial construction), True Bid Data recommends organizing your residential takeoff in a similar sequence. Because it ensures no trade is overlooked and allows clear communication between you and your builder. You won’t forget flashing under windows, vapor barriers behind walls, or insulation above ceilings.
We often reference residential specification documents such as:
- IRC (International Residential Code)
- HUD Minimum Property Standards
- Local zoning and building codes
- Manufacturer installation guidelines
Plumbing & Electrical: Never an Afterthought
In a home, plumbing and electrical systems may seem minimal—but each includes dozens of activities like:
- Drain-waste-vent layout
- Water heater selection
- Light fixture placement
- Breaker panel sizing
- Wiring for smart home features
Many builders will offer a full package, but that doesn’t mean the scope is clear. We review what’s included and what’s missing so you can make an informed decision—before the work begins.
Renovation, Additions, or New Build – We’ve Got You Covered
Whether you’re:
- Adding a new bedroom or bathroom
- Converting an attic or basement
- Building your custom dream home from the ground up
True Bid Data provides precise cost forecasting. You’ll know what your project should cost—before you approach builders. And when it’s time to select a contractor, we’ll guide you so you don’t get overcharged or misled.
Why Choose True Bid Data?
Over 6 years of experience
- 1,000+ houses estimated
- Team of civil engineers, estimators, and construction experts
- Fast turnaround and easy-to-understand reports
- Support from planning to contractor selection
Get Started with Your Home Project Today
Your home is likely the biggest investment of your life. Don’t leave its cost to guesswork.
Visit www.TrueBidData.com to request a free consultation or sample estimate. We’ll help you build with confidence—every step of the way.




