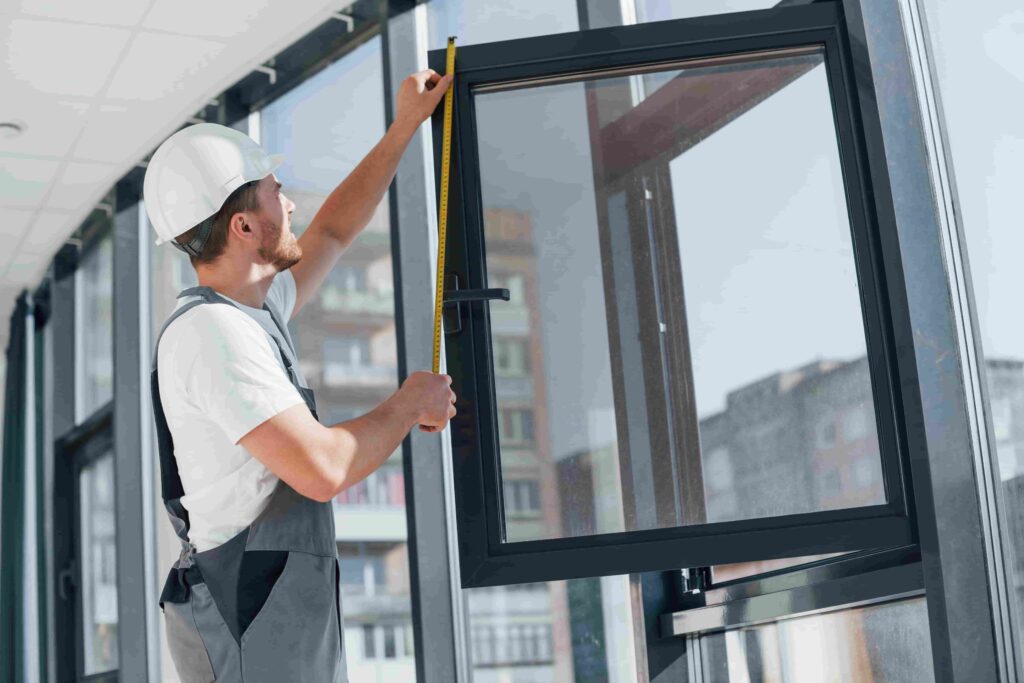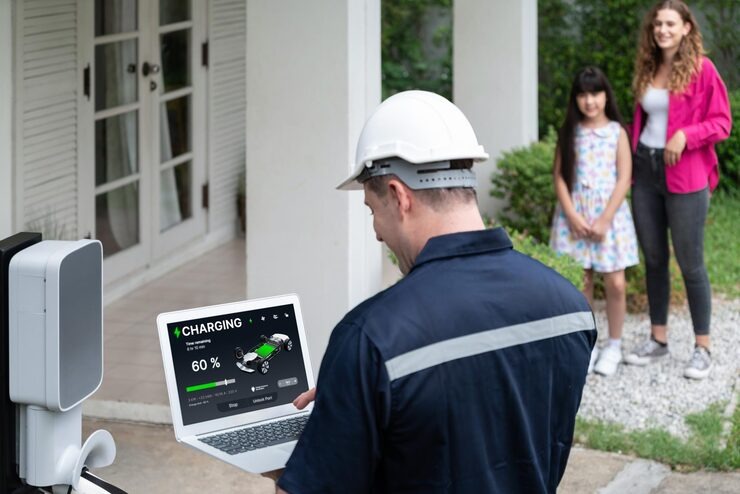
Window estimation plays a pivotal role in developing competitive bids and accurate budgets for commercial and residential construction. In cities like New York City, where architectural complexity, local codes, and union labor pricing all impact final costs, precise estimation of windows—including materials, glazing types, labour, and accessories—can significantly influence project outcomes.
At True Bid Data, we specialize in USA-based digital construction estimating, and window scopes are among the most sensitive to design variation, local market volatility, and schedule risks. This article outlines data-driven practices to enhance the accuracy and speed of your window takeoffs and estimates.
Why Window Estimation Requires Strategic Attention
Windows aren’t just holes in a wall—they are engineered systems contributing to thermal performance, daylighting, egress, acoustic control, and aesthetics. In estimation, windows affect:
- Envelope performance and energy compliance
- Safety and egress planning
- Façade costs and build sequence
- Subcontractor pricing from glazing vendors
New York City’s specific regulatory requirements (e.g., DOB standards, LL11 façade laws) mean window types and installation strategies often vary by borough and building use. This has a direct impact on estimation metrics.
Key Components of Window Estimation
A structured window estimate includes the following quantified elements:
Window Type and Framing
Typical frame systems include:
- Aluminium (thermally broken or non-thermal)
- Vinyl (for residential or midrise)
- Fiber glass or composite frames
- Steel (used in institutional or legacy restorations)
Each comes with distinct pricing per linear foot or square foot. In NYC, aluminium thermally broken systems are most commonly used in mid-rise and high-rise buildings due to local energy codes.
Glazing Assemblies
Window assemblies must account for:
- Vision glass vs. spandrel
- Low-E coatings
- Insulated glazing units (IGUs)
- Laminated safety glass (often required near building corners or floor-to-ceiling spans)
We cross-reference glazing specs with project energy performance targets and use real-world vendor data from NYC-area suppliers.
Accessories and Installation Add-Ons
Don’t overlook:
- Interior sills and aprons
- Flashing, sealants, and perimeter insulation
- Anchoring brackets and embeds
- Fall prevention screens (required in NYC multifamily buildings)
These items are often hidden in spec divisions outside of Division 08, leading to estimation gaps if not thoroughly reviewed.
Window Estimation Workflow at True Bid Data
Step 1: Digital Takeoff from Plans
Using tools like PlanSwift, we extract window locations and sizes directly from architectural elevations and schedules. We tag each unit by:
- Type and material
- Size (width x height)
- Count per floor or elevation
- Opening style (fixed, sliding, casement)
Step 2: Unit Cost Assembly Matching
Based on project specs and known NYC pricing, we assign:
- Material costs per SF or per unit
- Labour units per opening or SF, based on NYC union/non-union rates
- Accessory multipliers for unique frame conditions or special coatings
We also include inflation buffers or vendor lead times, especially on public bids for SCA, NYCHA, or DASNY.
Step 3: Market Benchmarking
For our clients bidding in New York City, we benchmark window costs against:
- Past projects in similar neighbourhoods (e.g., Midtown vs. Queens)
- Public bid tabs (OGS or DDC projects)
- Seasonality of glass and frame imports (especially post-COVID fluctuations)
This helps ensure your estimate is not only accurate but competitively aligned with local market dynamics.
Window Estimating Challenges in NYC
While windows may seem simple, they present complex challenges:
- Custom Sizes: NYC buildings often have irregular structural openings due to older construction or architectural design freedom.
- Access: Exterior installation might require swing stages, manlifts, or sidewalk permits.
- Code Requirements: NYC Energy Conservation Code mandates certain U-values, often increasing glass and frame cost.
- Procurement Delays: High-end or oversized glazing units may have 10–20 week lead times. Estimators must reflect this in schedules and risk contingencies.
How Data Enhances Window Estimation
At True Bid Data, we turn historical takeoffs into live datasets. This means:
- Knowing average cost/SF by frame type across boroughs
- Predicting labour productivity based on past projects
- Flagging items with high change-order risk (e.g., anchorage conflicts or glazing substitutions)
- Advising on best window vendors for your project size and timeline
For example, in recent Bronx multifamily bids, we saw aluminium window pricing range from $58/SF to $75/SF depending on opening size and required sound attenuation levels.
Window Estimation for Public Agency Projects
Public sector projects like those under SUNY, SCA, or OGS often require:
- Schedule of values that match window submittals
- Shop drawing and testing allowances
- Labour rates matched to NYC prevailing wage tables
- Minority business vendor sourcing for glazing systems
We ensure these requirements are reflected in our estimates and deliverables.
Conclusion
Window estimation in New York City demands more than just measuring openings. It requires understanding performance specs, framing systems, anchoring details, and market-based pricing. By combining digital takeoff tools with local data and industry insight, True Bid Data ensures your window estimates are both accurate and competitive.
Whether you’re bidding a mixed-use tower or a school renovation, precision in window estimation can make or break your bid.




